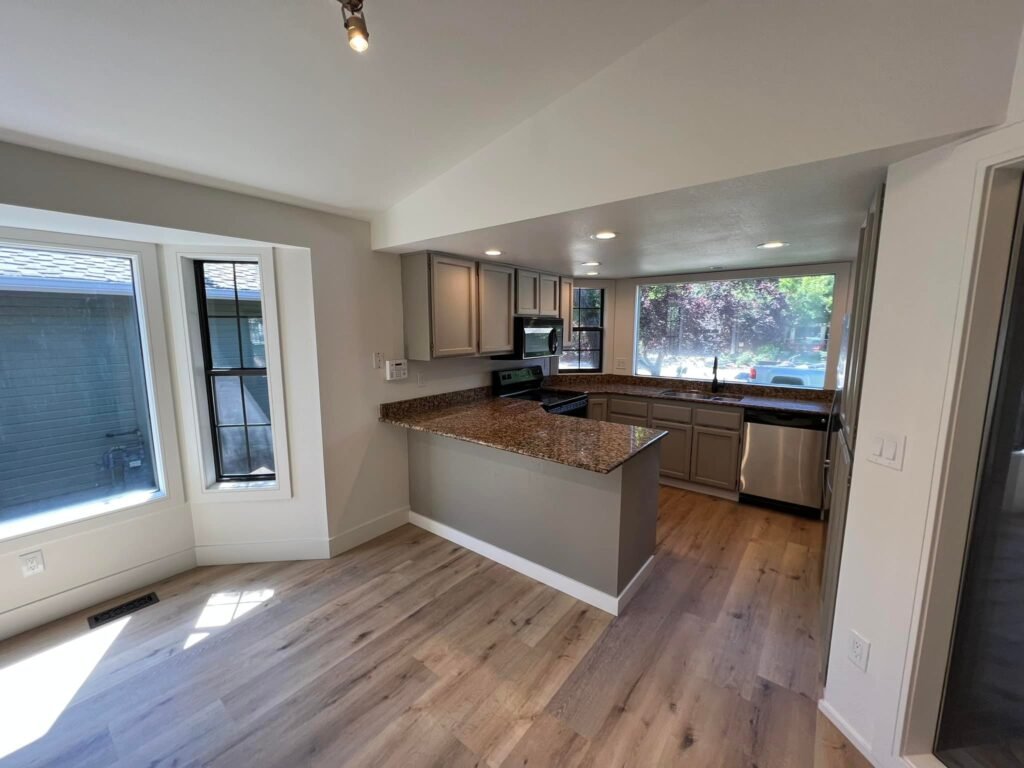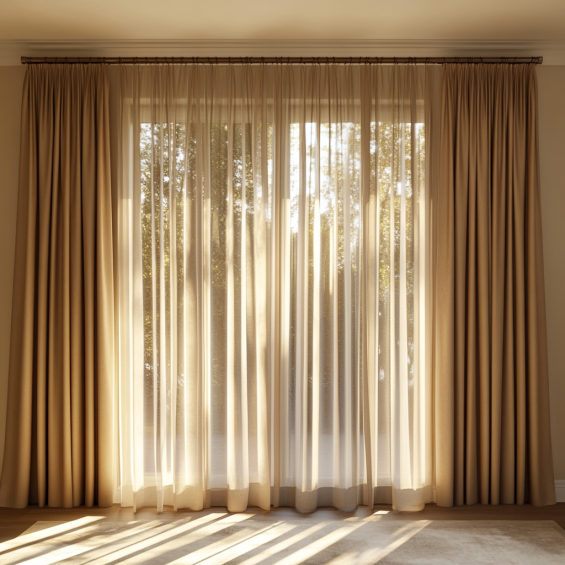When it comes to remodeling your home, it’s not just about a fresh coat of paint or upgrading your appliances. The real magic happens when you optimize your home’s layout—a step that can transform how your space looks, feels, and functions. Think of your home as a puzzle; a well-designed layout ensures every piece fits together seamlessly.
In this blog post, we’ll walk you through the essentials of optimizing your home’s layout during a remodel. Whether you’re tackling a cramped kitchen, rethinking your living room, or maximizing a small bathroom, these tips will help you create a home that truly works for your lifestyle.
1. Start with a Vision: Define Your Needs and Goals

Before you start swinging hammers, you need a clear plan.
A successful remodel begins by identifying what’s not working in your current layout. Is your kitchen too small for family gatherings? Does your bedroom lack storage? By defining your priorities, you can ensure that your remodel solves problems rather than just looking pretty.
Practical Tip: Create a list of “must-haves” and “nice-to-haves.” This will help you stay focused on the features that matter most during construction.
2. Embrace Open-Concept Living
Open-concept layouts have revolutionized modern living, creating airy, spacious environments that encourage togetherness.
If your current layout feels boxed in, consider removing non-load-bearing walls to connect spaces like the kitchen, dining, and living rooms. This layout is particularly great for families who want to interact while cooking or entertaining.
Practical Tip: Consult a contractor or structural engineer before removing any walls to ensure it won’t compromise your home’s integrity.

Stat Fact: A National Association of Home Builders study found that 85% of homebuyers preferred open-concept floor plans, boosting your home’s resale value.
3. Create Multi-Functional Spaces
Today’s homes need to do more than ever.
Think of ways to make spaces serve multiple purposes. For example, a guest bedroom could double as a home office, or a dining area could include built-in storage. Multi-functional spaces are especially important if you’re working with a smaller home.
Practical Tip: Incorporate furniture like murphy beds, fold-out desks, or expandable dining tables to make the most of your square footage.
4. Prioritize Flow and Movement
A well-optimized layout ensures you can move through your home easily.
When rethinking your layout, pay attention to traffic patterns. Furniture placement, doorways, and hallways should promote a smooth flow from one area to another. Avoid creating bottlenecks or dead zones.
Practical Tip: Use painter’s tape to map out your new layout on the floor. Walk through it to identify any awkward spots before finalizing the design.
5. Maximize Natural Light

Nothing makes a home feel more inviting than natural light.
Consider reconfiguring your layout to bring in more sunlight. Larger windows, skylights, or open-concept designs can brighten up your home and make spaces feel larger.
Practical Tip: Arrange living spaces where natural light is abundant, such as placing the dining room near east-facing windows for morning light.
Stat Fact: Homes with abundant natural light have been shown to improve mood and even increase property value by up to 10%.
6. Don’t Forget Storage Solutions
An optimized layout doesn’t just look good—it works hard.
Add built-in storage to minimize clutter and make every room more functional. Kitchen islands with cabinets, under-stair storage, and wall-mounted shelving can significantly increase usability without sacrificing space.
Practical Tip: Incorporate storage solutions into your initial design to ensure a seamless look and avoid last-minute add-ons.

7. Future-Proof Your Home
Your needs may change, so plan with the future in mind.
Whether it’s preparing for a growing family, aging in place, or adding resale value, a flexible layout ensures your home remains functional for years to come.
Practical Tip: Include features like wider doorways, open spaces, or pre-wiring for smart home technology to accommodate future updates easily.
How to Optimize Your Home’s Layout During Renovations
Optimizing your home’s layout during a remodel is more than just rearranging walls—it’s about designing a space that complements your lifestyle and evolves with your needs. By starting with a clear vision, embracing open-concept living, and maximizing storage and light, you can turn your remodel into a transformation.
Ready to make your dream home a reality? Contact True Blue Construction today, and let’s bring your vision to life!