In-law units, also known as mother-in-law suites, are coming back in style. These additions are changing how most people think about family living and property use. So, grab a cup of coffee, and let’s talk about secondary suites!
Or, if you’re ready to get started on a mother in law suite, contact us here!
What Exactly is an In-Law Unit or Accessory Dwelling Unit?
Picture this: a complete, separate living space right on your property. It could be a backyard cottage, a converted garage, or even an addition to your main house. These secondary suites provide independent living quarters for family members, offering privacy and autonomy while keeping loved ones close.
The technical name for these is accessory dwelling units (ADUs), but we will use both names interchangeably in this article.
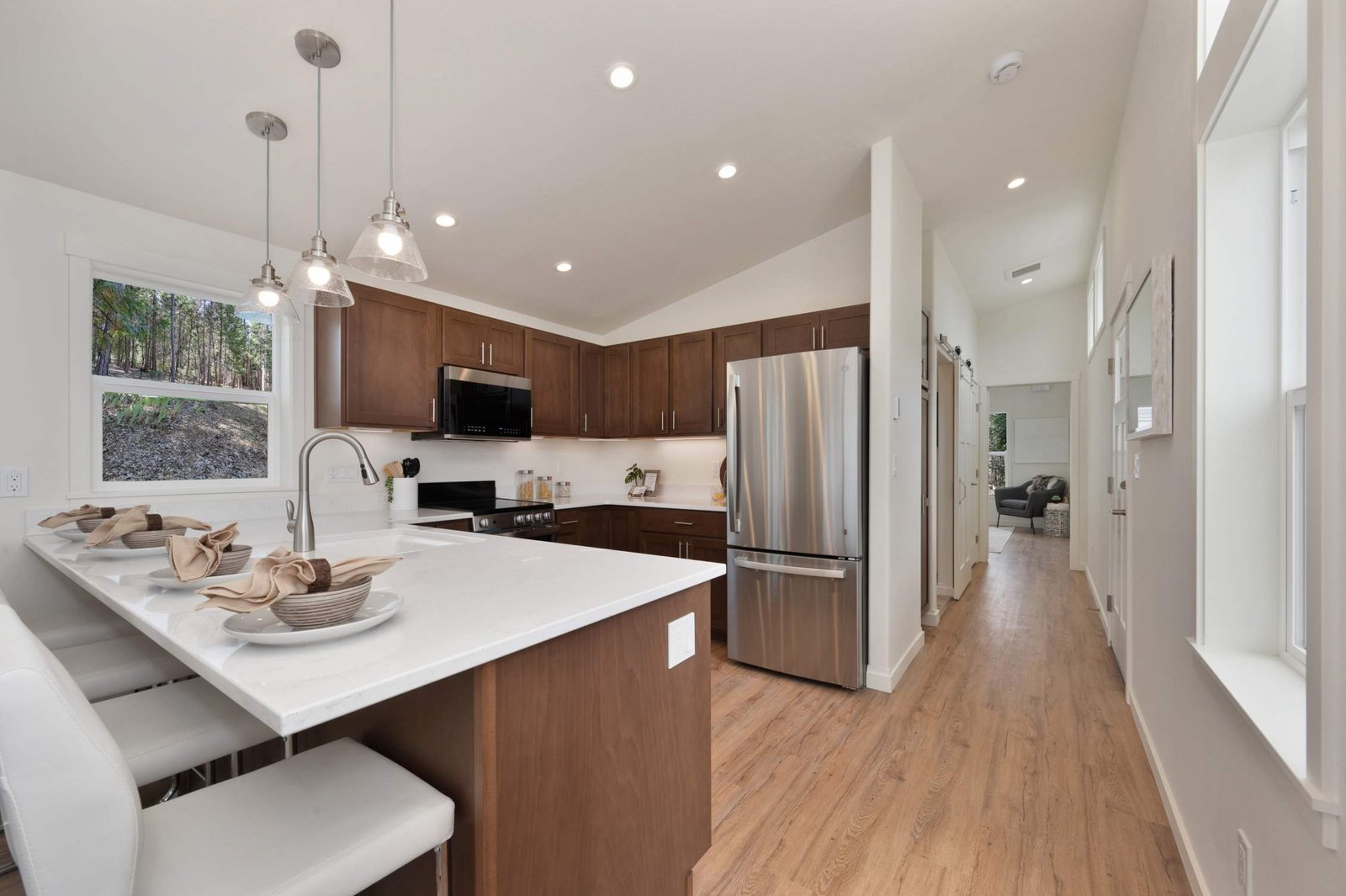
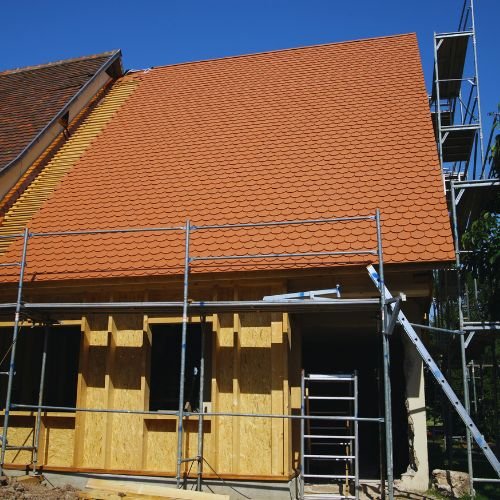
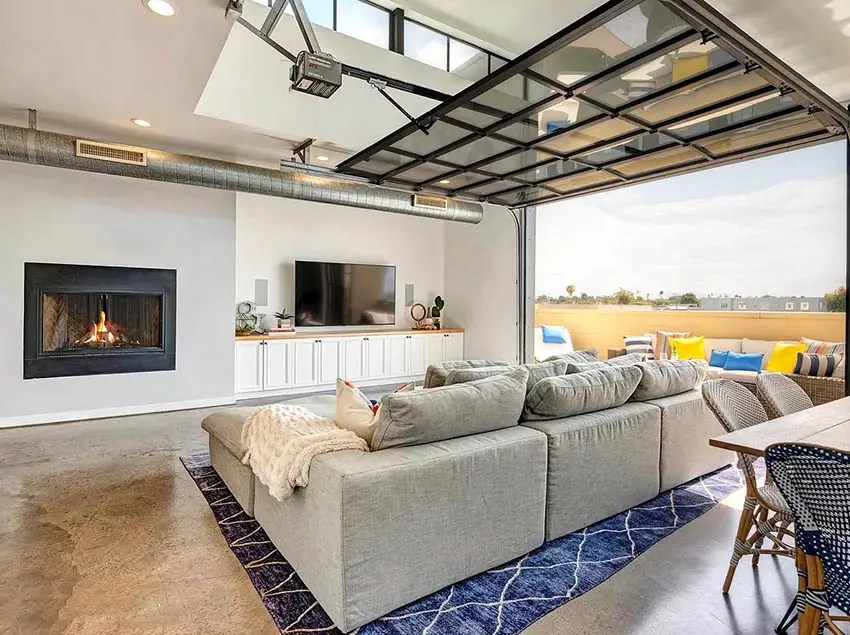
Types of In-Law Units:
- Detached Structures: Think adorable backyard cottages or granny flats.
- Attached Additions: Extensions that blend seamlessly with your main house.
- Interior Conversions: Transforming basements, attics, or garages into livable spaces.
- Above-Garage Apartments: Turning that unused space above your garage into a cozy dwelling.
Why the In-Law Suite is Making a Comeback
In-law suites aren’t just trendy; they’re practical. Let’s break down the benefits:
Family First
- Keep aging parents close and cared for
- Provide adult children a stepping stone to independence
- Foster multigenerational living without sacrificing privacy
Financial Perks
- Potential for rental income when not occupied by family
- Increase your property value
- More affordable than assisted living facilities
Planning Your In-Law Unit: From Daydream to Blueprint
Ready to turn that spare space into a fabulous in-law suite? Here’s your roadmap:
- Assess Your Available Space:
- Backyard potential for a detached unit?
- Garage ripe for conversion?
- Basement begging for a makeover?
- Know Your Local Regulations:
- Zoning laws can be tricky – do your homework!
- Many cities are becoming more ADU-friendly, but rules vary.
- Check if you need additional permits.
- Design with Care:
- Consider the needs of potential occupants (wider doorways, grab bars for aging parents?)
- Balance independence with integration into the main property.
- Don’t forget essential amenities like a small kitchen and full bathroom!
- Budget Wisely:
- Construction costs can vary widely based on the project scope.
- Factor in permits, materials, labor, and potential utility upgrades.
You don’t have to do it on your own! Contact us with your questions or to get started!
Essential Features of a Great Separate Living Space
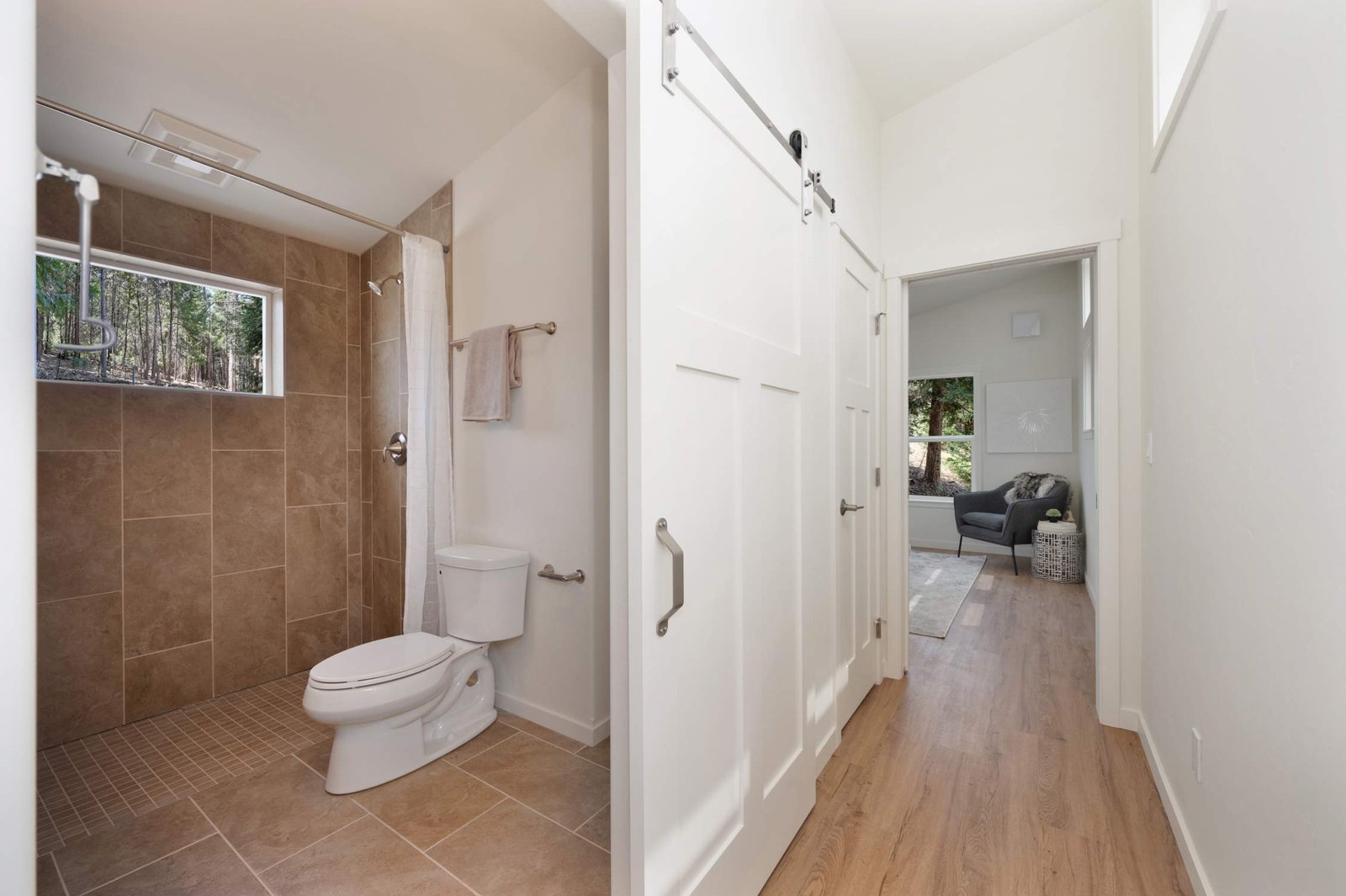
Your in-law suite should be a home within a home. Here’s what to include:
- Living Space: Cozy but not cramped
- Bedroom: At least one, sized for comfort
- Bathroom Facilities: Full facilities, possibly with accessibility features
- Kitchen: From a simple kitchenette to a full kitchen, depending on space and needs
- Separate Entrance: For that crucial sense of independence
- Climate Control: Independent heating and cooling systems
- Safety Features: Smoke detectors, good lighting, and possibly medical alert systems
The Construction Process: Building Your Dream (In-Law) Home
Here’s what you can expect when building an accessory dwelling unit:
- Planning and Design: Work with an architect to create the perfect layout.
- Permits and Approvals: Navigate the maze of local regulations.
- Site Preparation: Get that space ready for transformation!
- Construction: Watch your vision come to life, brick by brick.
- Finishing Touches: From paint to fixtures, make it feel like home.
Remember, Rome wasn’t built in a day, and neither is an in-law suite. Patience is key!
If you are in a rush, contact us about pre-built units!
Budgeting for Your In-Law Unit
Let’s talk numbers. The cost of building an accessory dwelling unit can vary widely, but here’s a rough breakdown:
| Type of Unit | Estimated Cost Range |
| Basement Conversion | $10,000 – $30,000 |
| Garage Conversion | $20,000 – $50,000 |
| Attic Conversion | $30,000 – $60,000 |
| Detached New Construction | $50,000+ |
Remember, these are ballpark figures. Your actual costs will depend on factors like location, materials, and specific design choices.
The Regulatory Landscape
Ah, regulations – the necessary evil of home improvement. Here’s what you need to know:
- Zoning laws vary by city and even neighborhood.
- Some areas require the property owner to live on-site.
- There may be restrictions on renting out the unit.
- Size limitations are common – usually a percentage of the main house’s square footage.
Not sure if you can build on your place? Reach out to us with your questions!
Multigenerational Living: The New (Old) Normal
Multigenerational households are on the rise, and in-law units are making it possible. Here’s why it works:
- Financial Benefits: Shared expenses and resources
- Childcare Support: Grandparents can help with the kids
- Elder Care: Aging parents receive support while maintaining independence
- Cultural Connections: Strengthens family bonds and preserves traditions
DIY or Pro? Making the Right Choice for Your Project
Feeling handy? You might be tempted to DIY your in-law unit. But before you grab that hammer, consider:
DIY Pros:
- Can save money on labor costs
- Allows for a hands-on, customized approach
- Provides a sense of personal achievement
DIY Cons:
- Time-consuming
- Requires significant skills and knowledge
- Potential for costly mistakes
Hiring Pros Pros:
- Expertise and experience
- Faster completion time
- Guaranteed workmanship
Hiring Pros Cons:
- Higher upfront costs
- Less hands-on involvement
Remember, even if you’re a DIY superstar, some aspects (like electrical and plumbing) are best left to the professionals.
Financing Your In-Law Unit: Options to Make it Happen
Don’t let finances stop you from creating the perfect in-law suite. Here are some funding options to consider:
- Home Equity Loan or Line of Credit: Borrow against your home’s value
- Cash-Out Refinance: Replace your current mortgage with a larger one and use the difference
- Construction Loan: Short-term loans specifically for building projects
- Personal Savings: If you’ve been squirreling away for a rainy day, this might be it!
- Family Contributions: If the unit is for a family member, they might chip in
Wrapping It Up: Your In-Law Unit Adventure Awaits!
There you have it – the ins and outs of creating an in-law unit! From fostering family bonds to boosting your property value, these secondary suites offer a world of benefits. Whether you’re looking to care for aging parents, give adult children a leg up, or simply create a versatile space for your evolving needs, an in-law unit might be the perfect solution.
Ready to get started? Remember, careful planning, understanding zoning regulations, and considering the needs of all family members are key to success. And hey, if the process seems overwhelming, don’t hesitate to call in the pros!
At True-Blue Construction, we’re passionate about helping families create the perfect in-law units. Our team of experts can guide you through every step of the process, from navigating zoning laws to putting the final touches on your new space.
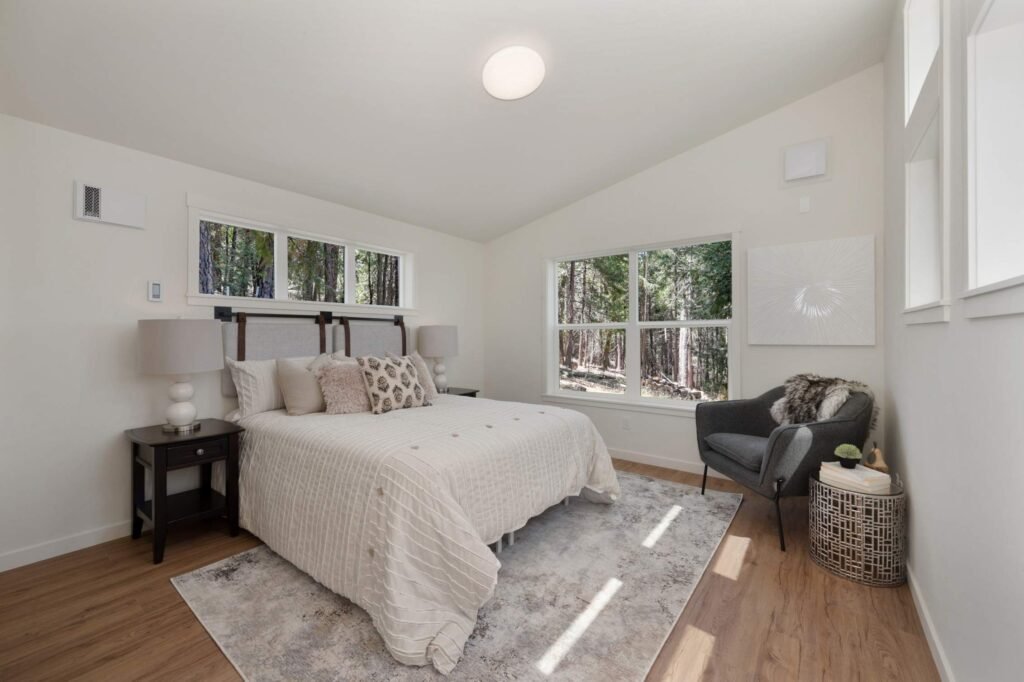
Ready to start your backyard in-law unit journey? Give us a call at True-Blue Construction today! Let’s create a space where family bonds can flourish and everyone can enjoy their slice of home sweet home!
Remember, in the world of family living, sometimes the best way to stay close is to have a little space of your own. So go ahead, embrace the in-law unit revolution – your family (and your property value) will thank you!