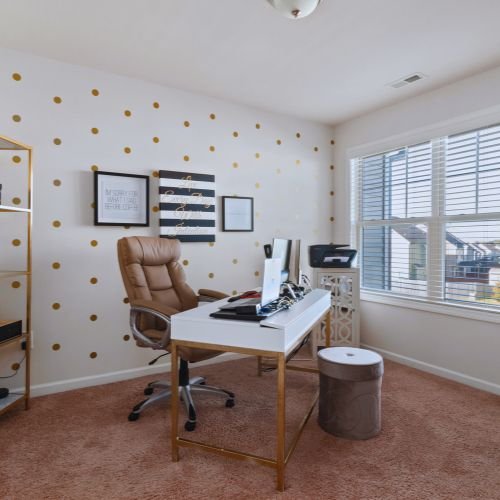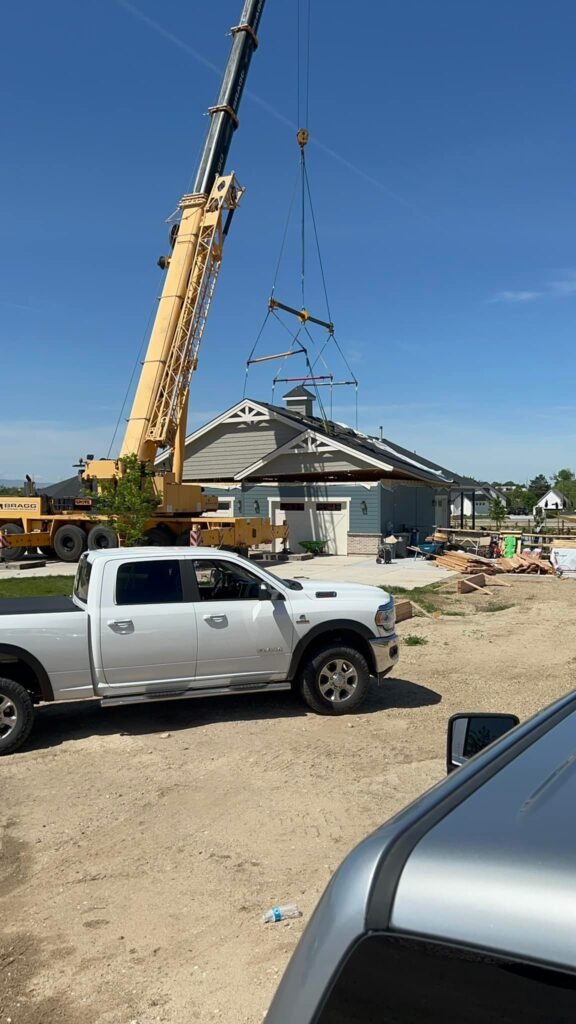Have you been eyeing that space above your garage and wondering about its potential? We have the answer for you! It’s time to look into secondary housing units, also called Accessory Dwelling Units (ADUs).
Keep reading to learn why investing in this building project makes sense!
Understanding Above-Garage ADUs
An above-garage ADU is a secondary living space built on an existing garage structure. It provides additional living spaces. These spaces address housing shortages and offer attractive investment opportunities.
These versatile units provide a range of benefits:
- Additional Living Space: Create a cozy apartment or spacious home office
- Increased Property Value: Boost your home’s market appeal and worth
- Rental Income Potential: Generate passive income through long or short-term rentals
- Family Accommodations: Provide comfortable living quarters for family members or guests
Versatile Uses for Your Above-Garage ADU
An accessory structure offers flexibility for various lifestyles and needs:
- Multigenerational Living: Comfortable space for elderly parents or adult children
- Home Office: Create a dedicated, distraction-free work environment
- Fitness Studio: Design your personal workout space
- Rental Unit: Tap into the short-term or long-term rental market
- Guest Suite: Offer visitors a private retreat

There are many reasons to update your second floor! Here are some of the benefits:
Benefits of an Above Garage ADU
Building an accessory dwelling unit (ADU) above your garage can offer many benefits. They transform unused space into a valuable asset.
Living Space
One of the most significant advantages is the creation of more living space. Do you need a cozy apartment for a family member, a spacious home office, or a rental unit? These units provide a versatile solution without sacrificing your existing garage or yard.
Property Value
A garage conversion can significantly increase your property value. By adding a secondary housing unit, you enhance the appeal and worth of your home. This can be particularly beneficial if you plan to sell your property. Primarily because potential buyers often see the added living space as a major plus.
Rental Income
Another compelling benefit is the potential for rental income. When rented out long-term or short-term, they provide a steady stream of passive income. This helps offset construction costs and can even contribute to your mortgage payments.

Additionally, it can blend with the style and architecture of your main house. This creates a cohesive look that enhances your property’s aesthetic.
Designing Your Ideal Above-Garage ADU
When planning your ADU, consider these key design elements:
- Optimal Size: Typically ranging from 400-800 square feet
- Natural Light: Incorporate dormer windows or skylights for a bright, airy feel
- Separate Access: Consider an outdoor stairway for privacy and convenience
- Open Concept: Maximize space efficiency with an open floor plan
Financial Considerations: Costs and ROI
Let’s examine financial aspects of building. Based on above garage adu averages for construction costs and factors influencing these costs:
| Aspect | Details |
|---|---|
| Average Cost | $120,000 – $350,000 |
| Cost Factors | Size, materials, labor, structural upgrades |
| Financing Options | Home equity loans, construction loans, savings |
Return on Investment (ROI)
- Rental Income: Potential for significant monthly revenue
- Property Value Increase: Possible 35% boost in property value
- Long-Term Savings: Reduced care costs or rent for family members
The Construction Process: From Concept to Completion
Ready to bring your above-garage ADU to life? Here’s a step-by-step guide:
- Research Local Regulations: Familiarize yourself with zoning laws and building codes
- Hire a Professional Architect: Create compliant and functional design plans
- Obtain Necessary Permits: Submit plans to your local building department
- Select a Reliable Contractor: Choose an experienced ADU builder
- Construction Phase: Reinforce the existing structure of your garage to support the extra story and watch your ADU take shape
- Final Inspections: Ensure all work meets local standards
Planning and Permitting Process
Before starting your ADU project, you must complete the planning and permitting process. This involves a thorough understanding of local building codes and regulations. These can vary significantly from one area to another. Research the specific requirements in your locality. These will include zoning laws, setback regulations, and height restrictions.
Get Permits
Obtaining the necessary permits and approvals is a critical step in this process. You’ll need to submit detailed plans to your local building department and ensure that your project complies with all relevant codes. This can be a complex and time-consuming task, but it’s essential for avoiding legal issues and ensuring the safety and functionality of your ADU.
Planning
Consider property size, neighborhood covenants, and environmental impact when planning your ADU project. These elements can influence the design and feasibility of your project. Consulting with a professional like True-Blue Construction can be incredibly helpful. They can guide you through the planning and permitting process, ensuring that your project meets all necessary requirements and is set up for success.
Finding a Reliable ADU Contractor
Start by looking for contractors with specific experience in ADU construction. This specialized knowledge is invaluable! ADU projects often have unique challenges and requirements.
Reputation
Check the contractor’s reputation. Read reviews and request references from previous clients. Good contractors have a track record of successful projects and satisfied customers. Having a licensed and insured contractor to work on your project is also essential. This protects you from potential liabilities and ensures the work meets professional standards.
A reliable contractor will provide a detailed scope of work, timeline, and budget for your project. They should be transparent about costs and able to navigate the planning and permitting process on your behalf. Choosing a contractor with the right experience and credentials ensures that your ADU project is completed efficiently and to a high standard.
The Growing Importance of Above-Garage ADUs
As housing needs evolve, above-garage ADUs are becoming increasingly relevant:
Remote Work Trend
A second story ADU is the perfect way to add a separate, dedicated home office space. Work-life balance can be tough when working from home. Gain the separation you need!
Affordable Housing Solution
Garage apartments offer more housing options in established neighborhoods if the zoning restrictions in your area allow them.
You can learn more about building an affordable unit here!
Aging In Place
Adding a one bedroom unit allows senior family members to live independently. Plus they get to stay close to family!
Urban Density
A garage conversion helps increase the housing supply without altering neighborhood character.
Practical Considerations for Your ADU Project
Before diving in, consider these important factors:
- Structural Integrity: Ensure your existing garage can support an extra story. Designing an ADU living space above the garage can reduce structural costs. It can also simplify construction!
- Utility Connections: Plan for plumbing, electrical, and HVAC integration
- Sound Insulation: Install proper soundproofing between the garage and living space
- Energy Efficiency: Incorporate sustainable features for long-term cost savings
- Resale Value: Consider how an ADU might affect future property sales
Overcoming Common Challenges
Expect and prepare for potential hurdles in your ADU journey:
- Budget Overruns: Efficient designs, like stacking the ADU living space above a garage, can help cut structural costs. Set aside a contingency fund for unexpected expenses.
- Construction Delays: Plan for potential timeline extensions
- Neighbor Concerns: Communicate openly with adjacent property owners
- Permit Processes: Be patient with local bureaucracy and paperwork
- Design Limitations: Work creatively within spatial and structural constraints
Financing Your Above-Garage ADU
Explore various funding options to bring your ADU project to life:
- Home Equity Loans or Lines of Credit: Leverage your home’s value
- Cash-Out Refinance: Replace your current mortgage with a larger one
- Construction Loans: Specifically designed for building projects
- Personal Savings: Use accumulated funds for a debt-free approach
- Government Programs: Check for local incentives or low-interest loans
Accessory dwelling units are a great way to increase household income, but they aren’t free. Prepare to spend on the necessary expenses to complete the conversion.
Maximizing ROI: Tips for Success
Ensure your ADU investment pays off with these strategies:
- Quality Materials: Invest in durable, low-maintenance finishes
- Energy Efficiency: Incorporate solar panels or high-efficiency appliances
- Versatile Design: Create a space that can adapt to changing needs over time
- Professional Management: Consider a property manager for rental units
- Regular Maintenance: Keep your ADU in top condition to protect its value
Legal and Insurance Considerations
Protect your investment with proper legal and insurance coverage:
- Liability Insurance: Ensure your homeowner’s policy covers the ADU
- Rental Agreements: Draft comprehensive leases for tenant situations
- Property Taxes: Understand how an ADU might affect your tax assessment
- Building Warranties: Secure guarantees on construction work and materials
Future Trends in Above-Garage ADUs
Stay ahead of the curve with these emerging ADU trends:
- Smart Home Integration: Incorporate IoT devices for enhanced efficiency
- Modular Construction: Explore pre-fabricated options for faster, more cost-effective builds
- Multi-Functional Designs: Create spaces that easily transition between different uses
- Community Integration: Take part in neighborhood ADU networks or co-housing initiatives
Building an Accessory Dwelling Unit Above Garage: Next Steps
Building an ADU above your garage can be complex and time-consuming, but the benefits can be huge. Homeowners can ensure a successful ADU project by understanding the benefits, planning and permitting process, and finding a reliable contractor.
Research local building codes and regulations if you’re considering building an ADU above your garage. Consult with a professional contractor or architect for expert advice and guidance. With careful planning and execution, these units can provide a unique and valuable addition to your property.
Ready to transform that overlooked space above your garage into a valuable asset? Contact True-Blue Construction today. Our team of specialists is ready to guide you through every step of the process, from initial design to final inspection. Let’s work together to create something that exceeds your expectations.