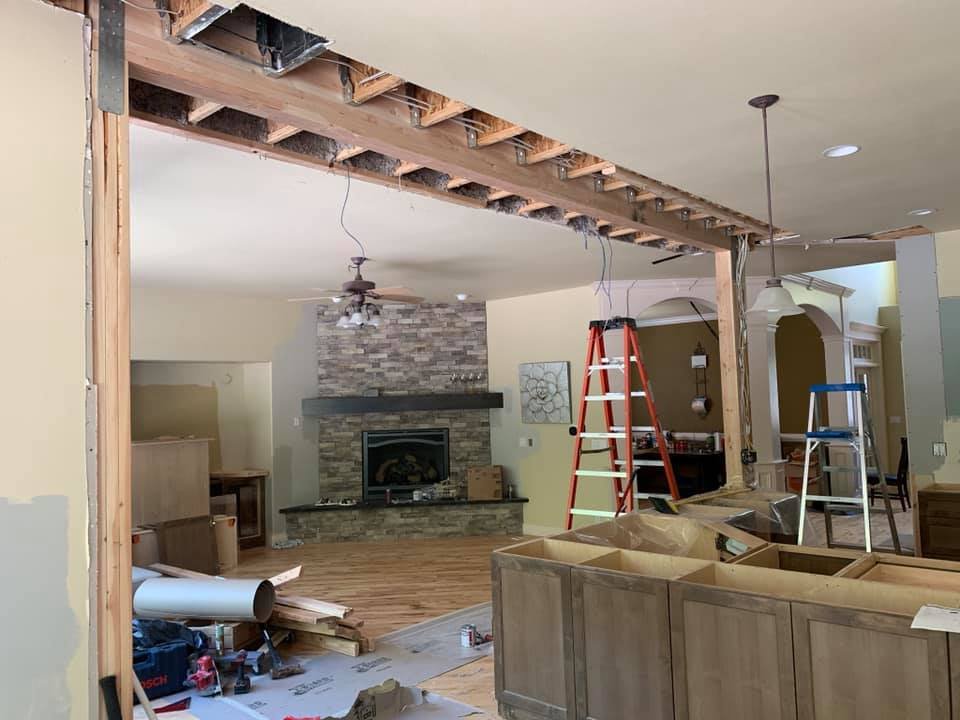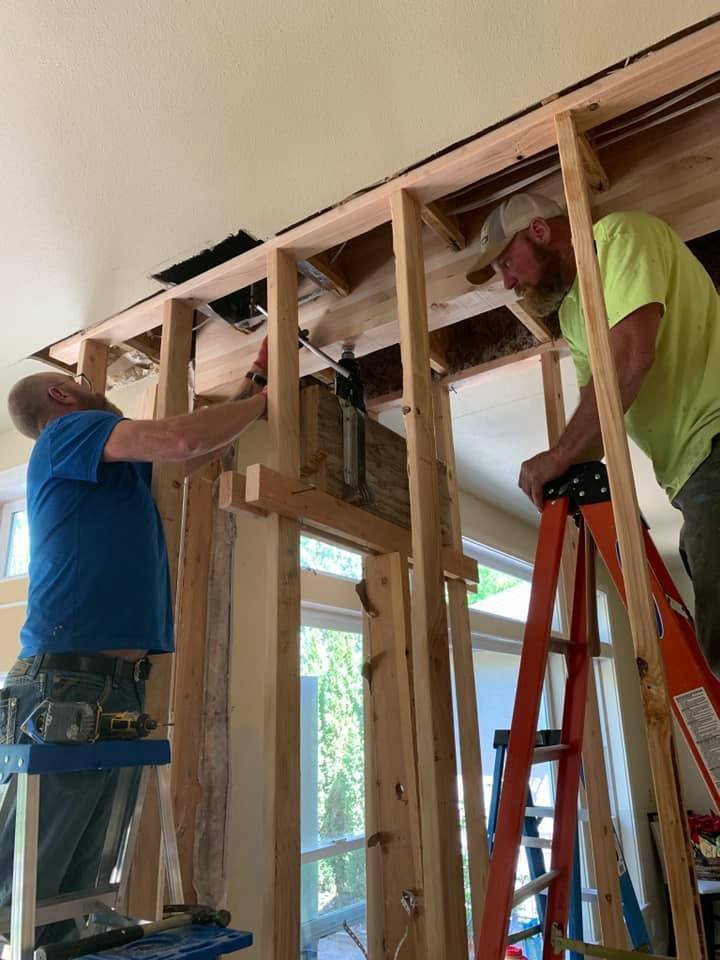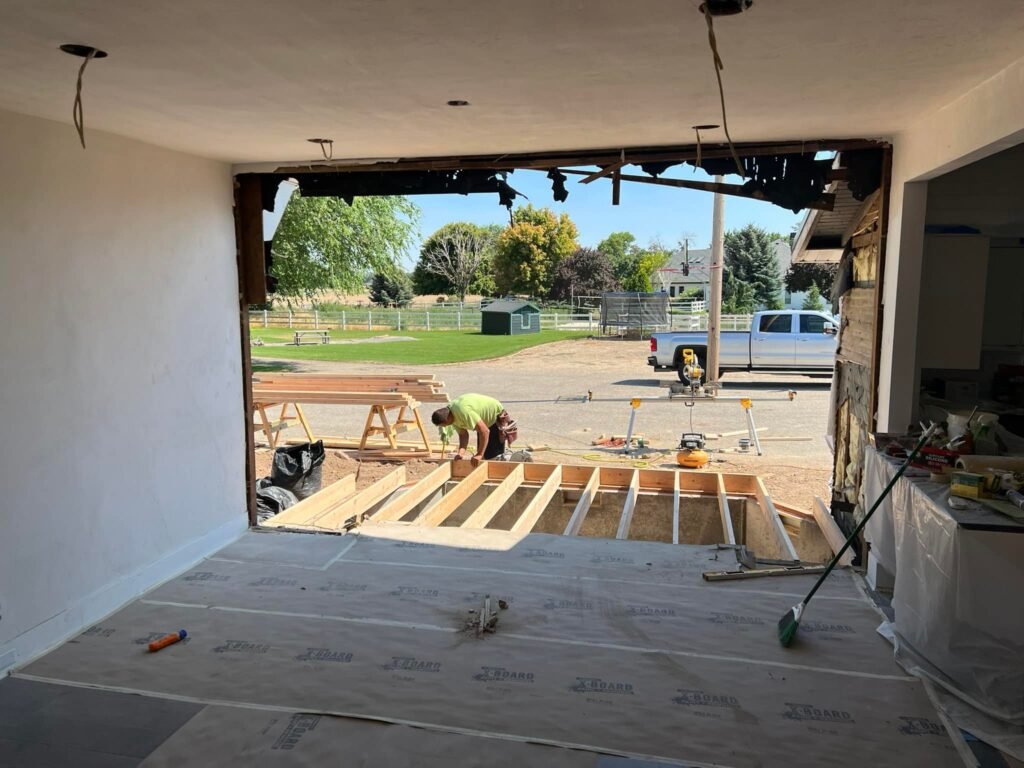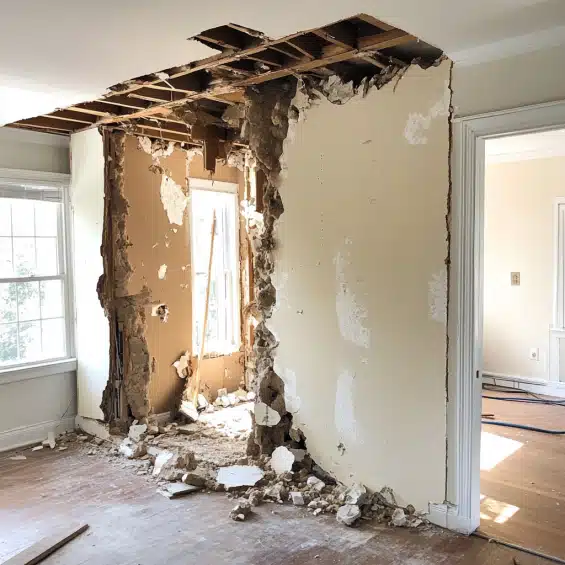A load-bearing wall is a crucial structural element that provides essential support to your home’s weight distribution system. Unlike regular partition walls, these vital structures carry the weight of everything above them – from floor joists and ceiling beams to your roof structure.
At True-Blue Construction, we’ve transformed countless homes through expert load-bearing wall removal, creating modern open floor plans while maintaining absolute structural integrity. Our experience spans:
- Single-story modifications
- Multi-story renovations
- Historic home adaptations
- Modern home transformations
Here’s what distinguishes load-bearing walls from standard walls:
| Load-Bearing Walls | Non-Load-Bearing Walls |
|---|---|
| Support upper floors | Only support themselves |
| Connect to foundation | No foundation connection |
| Often thicker construction | Standard thickness |
| Require professional removal | Can be DIY removed |
| Critical to home structure | Purely for space division |
Understanding these walls is crucial because:
- They transfer weight to your foundation
- They maintain your home’s structural stability
- They protect your property’s value
- They ensure safe home renovation projects
As we explore this topic, you’ll learn the vital aspects of load-bearing wall identification, safe removal processes, and modern solutions for home improvement. Whether planning a renovation or wanting to understand your home’s structure better, this guide provides essential knowledge for informed decision-making.
Making the Right Call: Your Load-Bearing Wall Decision Framework

Ever stood in your kitchen, staring at a wall, and thought, “I wish this wasn’t here”? You’re not alone! At True-Blue Construction, we’ve heard this countless times. Let’s walk through how to turn that dream into reality – safely and intelligently.
The Initial Property Assessment
Before we grab the sledgehammer (just kidding – never do that!), let’s run through our proven evaluation checklist:
Property Evaluation Quickstart Guide:
- Structural Considerations:
- Age of your home
- Current wall locations
- Floor joist direction
- Foundation support patterns
- Existing structural integrity
- Lifestyle Impact Analysis:
- Daily traffic flow
- Light and ventilation needs
- Space utilization goals
- Future flexibility requirements
Investment Planning Matrix
| Factor | Questions to Consider | Impact Level |
|---|---|---|
| Property Value | Will this increase resale value? | High |
| Living Space | How much usable space will you gain? | Medium-High |
| Utility Modifications | Are electrical or plumbing changes needed? | Variable |
| Structural Changes | What support beam options are available? | Critical |
Timeline Reality Check
Let’s be real – this isn’t a weekend DIY project. Here’s what you’re looking at:
- Planning Phase: 2-4 weeks
- Engineering consultations
- Building permit applications
- Contractor selection
- Execution Phase: 1-3 weeks
- Temporary support installation
- Wall removal
- Beam installation
- Finishing work
Pro Tip: The most successful projects aren’t rushed. Take time to understand your space and its potential.
Goal Assessment Tool
Ask yourself these key questions:
- Is this modification purely aesthetic?
- Will it improve your daily life?
- Does it align with long-term property plans?
- Have you considered alternative solutions?
Remember, we’re not just removing a wall – we’re reimagining your living space. The best decisions come from understanding both the technical requirements and your personal needs. That’s why our team at True-Blue Construction starts every project with this comprehensive assessment phase.
Need help working through these decisions? Our structural specialists love talking about this stuff.
The Detective Work: How to Identify Load-Bearing Walls

Ever wished you had x-ray vision to see through your walls? While we can’t give you superpowers, we at True-Blue Construction can share our expert “wall-reading” techniques. Let’s uncover the secrets of identifying those crucial structural supports in your home!
Primary Tell-Tale Signs
1. The Foundation Connection
Picture your home as a giant sandwich – your foundation is the bottom slice supporting everything above. Load-bearing walls are like the toothpicks holding it all together. Here’s what to look for:
- Walls that run perpendicular (that’s fancy for “at a right angle”) to your floor joists
- Direct alignment with the foundation walls below
- Continuous vertical support from basement to roof
Pro Tip: Got a basement or crawl space? That’s your secret weapon for wall identification!
2. Location, Location, Location
| Wall Position | Likelihood of Being Load-Bearing |
|---|---|
| Exterior Walls | Almost Always |
| Center of House | Very Likely |
| Parallel to Joists | Less Likely |
| Perpendicular to Joists | Highly Likely |
Secondary Clues
The “Weight of Evidence”
- Wall Construction:
- Thicker than surrounding walls? Suspicious!
- Made of masonry materials? Very suspicious!
- Contains a beam or girder? Definitely suspicious!
- Multi-Story Support:
If walls stack up like this:
[Wall Above]
⬇️
[Your Wall]
⬇️
[Wall Below]
3. The Roof Relationship
Head up to your attic (carefully!) and look for:
- Roof trusses resting on the wall
- Support beams connecting to the wall
- Heavy structural elements aligned above
Red Herrings (Don’t Be Fooled!)
Not everything that looks substantial is load-bearing. Here are some sneaky deceivers:
- Recent renovations with fancy finishes
- Walls with lots of electrical or plumbing
- Partial-height or floating walls
- Decorative columns or pillars
Real Talk: The most expensive mistake is assuming a wall isn’t load-bearing when it is. The second most expensive? Assuming it is when it isn’t!
The Professional Touch
While these DIY identification methods are helpful, nothing beats professional verification. Our structural engineers have professional training and years of experience. Need help? Just give us a call.
Warning Signs Your Wall Might Be Load-Bearing:
- Visible sagging in ceiling or floor near the wall
- Cracks in walls, especially near doors or windows
- Doors that stick or don’t close properly
- Uneven floor levels near the wall
Remember, at True-Blue Construction, we believe in the “measure twice, cut once” philosophy – except we measure about ten times when it comes to load-bearing walls! Want a professional to take a look? We’re just a phone call away, and we promise to speak plain English, not contractor-ese.
Safety First: The Complete Planning Guide for Wall Removal

In load-bearing wall removal, every detail matters! At True-Blue Construction, we’ve developed a comprehensive approach that ensures your home improvement dreams don’t turn into structural nightmares.
Professional Assessment: Your First Line of Defense
The Expert Team You’ll Need
| Professional | Role | Why They’re Essential |
|---|---|---|
| Structural Engineer | Load calculation & design | Ensures structural integrity |
| Architect | Space planning & design | Optimizes your new layout |
| General Contractor | Project execution | Coordinates the entire process |
| Building Inspector | Code compliance | Keeps everything legal and safe |
The Permit Process
Let’s be real – nobody loves paperwork, but building permits are your best friends. Here’s why:
- Legal Protection:
- Ensures work meets local codes
- Protects your home’s value
- Documents modifications properly
- Prevents future sale issues
- Safety Assurance:
- Professional oversight
- Mandatory inspections
- Verified calculations
- Proper material specifications
True-Blue Tip: The cost of permits is always less than the cost of fixing unpermitted work later!
Risk Management: The Smart Approach
Structural Considerations
Your Home’s Support System:
Upper Floor Load
⬇️
Load-Bearing Wall
⬇️
Foundation Support
Key Areas to Evaluate:
- Load distribution patterns
- Foundation capacity
- Beam sizing requirements
- Post placement options
- Existing structural conditions
Utility Mysteries Solved
Before we touch any wall, we need to know what’s hiding inside:
- Electrical wiring
- Plumbing pipes
- HVAC ducts
- Communication lines
- Smart home systems
Historic Home Special Considerations
Own a piece of history? Extra care required! Here’s our heritage preservation checklist:
Historical Assessment:
- Original construction methods
- Period-appropriate materials
- Historical significance documentation
- Local preservation requirements
Heritage Note: Every historic home tells a story. Our job is to write the next chapter while preserving the original narrative.
Environmental and Sustainability Planning
Modern Solutions for Eco-Conscious Homeowners:
| Aspect | Traditional Approach | Sustainable Alternative |
|---|---|---|
| Materials | Standard lumber | Reclaimed or FSC-certified wood |
| Disposal | Landfill | Material recycling |
| Insulation | Fiberglass | Natural or recycled materials |
| Energy Impact | Standard consideration | Enhanced efficiency planning |
Green Building Practices:
- Material Management:
- Recycling plan for removed materials
- Local sourcing when possible
- Waste minimization strategies
- Sustainable material selections
- Energy Considerations:
- Impact on home’s energy efficiency
- Ventilation modifications
- Natural light optimization
- HVAC system adjustments
The True-Blue Safety Promise
Our Non-Negotiable Safety Protocols:
- Pre-Work Safety:
- Complete structural assessment
- Utility mapping
- Support system design
- Emergency plan development
- During Work:
- Daily safety briefings
- Continuous monitoring
- Real-time adjustments
- Professional supervision
- Post-Work Verification:
- Multiple inspection points
- Documentation
- Final engineering approval
- Homeowner walkthrough
Safety First: In our time removing load-bearing walls, we’ve never had a structural failure. That’s not luck – it’s careful planning.
Remember, when it comes to structural modifications, there’s no such thing as being too careful. Our team at True-Blue Construction has developed these protocols through years of experience, ensuring your project is completed safely, efficiently, and with minimal disruption to your daily life.
Need help planning your wall removal project? Our team of experts is ready to walk you through every step of this process, ensuring your home improvement dreams become reality – safely and successfully!
Choosing Your Dream Team: The Professional Selection Guide

Let’s face it – not all contractors are created equal, especially when it comes to load-bearing wall removal. At True-Blue Construction, we believe in transparency, so here’s your insider guide to selecting the perfect team for your structural project.
The Essential Checklist
Must-Have Qualifications
- Structural engineering expertise
- Valid contractor’s license
- Load-bearing wall specific experience
- Comprehensive insurance coverage
- Proven track record with similar projects
Red Flags to Watch For
- Reluctance to provide references
- No building permit experience
- Unusually low estimates
- Pressure to skip engineering reviews
- Limited or no insurance
Pro Tip: The best contractors will ask you more questions than you ask them. They should be just as concerned about project details as you are!
Remember, choosing the right team is like picking a dance partner – you need someone who knows the steps, stays in rhythm, and won’t step on your toes! Need help finding the perfect match? True-Blue Construction’s team is always happy to discuss your project needs.
Project Timeline: Your Road Map to Success

Ever wondered how long it takes to remove a load-bearing wall? Spoiler alert: it’s not a weekend DIY project! At True-Blue Construction, we’ve mastered the art of efficient structural modification. Let’s break down the timeline.
The Project Journey
Phase 1: Planning & Preparation (2-3 weeks)
Week 1: Initial Assessment
↓
Week 2: Engineering & Permits
↓
Week 3: Final Planning
Phase 2: The Action Plan (1-2 weeks)
| Stage | Duration | Key Activities |
|---|---|---|
| Setup | 1-2 days | Temporary supports, protection |
| Removal | 1-2 days | Wall demolition, cleanup |
| Installation | 2-3 days | Beam installation, finishing |
| Finishing | 2-4 days | Patching, painting, trim |
Critical Path Elements
- Pre-Construction:
- Engineering reviews
- Building permit acquisition
- Material ordering
- Utility coordination
- Construction Phase:
- Temporary support installation
- Careful wall removal
- Support beam placement
- Final inspections
True-Blue Insight: The key to a smooth timeline? Expect the unexpected! We always build in a buffer for those surprise discoveries behind old walls.
Milestone Planning
- Initial consultation complete
- Permits secured
- Materials on site
- Support system verified
- Final inspections passed
Remember, while some contractors might promise quicker timelines, quality structural work shouldn’t be rushed. At True-Blue Construction, we believe in doing it right the first time – because nobody wants to deal with a sagging ceiling later!
Need a detailed timeline for your specific project? Let’s chat about making your open-concept dreams a reality, on time and on budget!
The Big Day: Your Complete Wall Removal Process Guide

Ready for the transformation? Let’s walk through the exciting process of load-bearing wall removal. At True-Blue Construction, we’ve got this down to a science, with a dash of artistry thrown in for good measure!
Phase 1: Pre-Removal Preparation
Setting the Stage
Think of this as preparing for a surgical procedure – everything needs to be just right:
- Area Protection:
- Floor covering installation
- Dust barrier setup
- Furniture removal
- HVAC vent sealing
- Valuable item protection
- Utility Management:
Step 1: Locate all utilities
Step 2: Disconnect/reroute as needed
Step 3: Verify safe disconnection
Step 4: Document all changes
Temporary Support Installation
| Support Element | Purpose | Critical Factors |
|---|---|---|
| Support Beams | Load distribution | Proper spacing |
| Jack Posts | Vertical support | Even placement |
| Wall Bracing | Lateral stability | Secure anchoring |
| Floor Protection | Foundation support | Load capacity |
True-Blue Tip: A well-prepared workspace is half the battle won. We spend extra time on setup because it makes everything else smoother!
Phase 2: The Main Event
Wall Removal Sequence
- Surface Preparation:
- Remove trim and baseboards
- Strip wall coverings
- Expose structural elements
- Mark utility locations
- Identify load-bearing points
- Careful Demolition:
- Start with non-structural elements
- Remove drywall systematically
- Expose internal framework
- Preserve salvageable materials
- Maintain dust control
- Structural Modification:
- Install temporary supports
- Remove wall studs
- Prepare beam pocket
- Place permanent support beam
- Secure all connections
Phase 3: New Support Installation
Beam Installation Process
Step 1: Position beam ➡️
Step 2: Level and align ➡️
Step 3: Secure connections ➡️
Step 4: Install support posts ➡️
Step 5: Final adjustments
Critical Checkpoints
- Beam level verification
- Post plumb check
- Connection inspection
- Load transfer test
- Structure stability check
Engineering Note: The magic isn’t in removing the wall – it’s in ensuring the new support system is perfect. Measure thrice, install once!
Phase 4: Finishing Touches
The Final Steps
- Structural Completion:
- Remove temporary supports
- Verify beam placement
- Check all connections
- Test load distribution
- Document installation
- Area Restoration:
- Patch surrounding walls
- Repair floor transitions
- Match existing finishes
- Install trim work
- Final cleanup
Quality Control Checklist
| Element | Inspection Points | Sign-off Required |
|---|---|---|
| Beam Level | Multiple points | Engineer |
| Wall Alignment | Vertical & horizontal | Contractor |
| Support Posts | Placement & secure | Inspector |
| Finishing | Visual inspection | Client |
The True-Blue Guarantee
Every load-bearing wall removal we complete comes with our signature attention to detail. We’re not just removing a wall; we’re creating new possibilities in your home while ensuring structural integrity for decades to come.
Our Post-Installation Process:
- Complete site cleanup
- Final structural inspection
- Documentation
- Homeowner walkthrough
- Support contact info
- Warranty
Final Thought: The best wall removals are the ones where, a week later, you can’t even tell we were there – except for your beautiful new open space!
Ready to start your transformation? Let our team at True-Blue Construction show you why we’re the most trusted name in structural modifications!
Common Pitfalls: What Not to Do When Removing Load-Bearing Walls

Let’s talk about the elephants in the room – those costly mistakes that make structural engineers lose sleep! At True-Blue Construction, we’ve seen (and fixed) our fair share of wall removal gone wrong. Here’s your guide to avoiding these expensive oopsies!
The “Don’t Do This” Hall of Fame
DIY Disasters
WARNING: These actual scenarios are NOT how-to guides!
❌ The “Weekend Warrior” Special
❌ The “My Cousin’s Friend Is Good at This” Approach
❌ The “YouTube Made It Look Easy” Attempt
Top 5 Costly Mistakes
| Mistake | Consequence | Prevention |
|---|---|---|
| Skipping Permits | Fines & forced restoration | Get proper permits first |
| No Temp Support | Structural damage | Install temporary bracing |
| Wrong Beam Size | Sagging floors/ceiling | Professional engineering |
| DIY Demo | Safety hazards | Hire qualified contractors |
| Ignored Utilities | Electrical/plumbing damage | Professional assessment |
Red Flags to Watch For
Contractor Warning Signs:
- “We don’t need an engineer”
- “Permits take too long”
- “I can start tomorrow”
- “Cash only deal”
- “Trust me, I’ve done this before”
Insurance Nightmares
- Coverage Risks:
- Unpermitted work exclusions
- DIY project denials
- Structural damage limitations
- Future claim impacts
- Prevention Steps:
- Verify contractor insurance
- Check policy coverage
- Document all work
- Keep permits on file
The True-Blue Promise
At True-Blue Construction, we believe in doing it right the first time. That means:
- Professional engineering
- Proper building permits
- Licensed contractors
- Documented processes
- Guaranteed work
Remember, the most expensive wall removal is always the one you have to do twice! Need help doing it right the first time? Let’s chat about your project!
Cost Analysis & Budget Planning
Let’s talk numbers! At True-Blue Construction, we believe in transparent pricing and no surprises. After all, your dream space shouldn’t come with nightmare costs!
The Cost Breakdown
Basic Project Components
| Element | Typical Cost Range | Factors Affecting Cost |
|---|---|---|
| Engineering | $500-$2,000 | Complexity, location |
| Permits | $300-$1,000 | Local regulations |
| Load Calculation | $400-$800 | Structure type |
| Beam Installation | $1,500-$4,000 | Size, material |
| Labor | $2,000-$5,000 | Project scope |
What Influences Your Bottom Line?
Cost-Increasing Factors:
- Structural Complexity:
- Multiple stories
- Wide openings
- Complex roof loads
- Foundation requirements
- Hidden Surprises:
- Electrical rerouting
- Plumbing modifications
- HVAC adjustments
- Asbestos removal
True-Blue Insight: The cheapest bid often becomes the most expensive project. Quality structural work is an investment in your home’s future.
Regional Price Variations
Urban Areas: Base Cost + 20-30%
Suburban Areas: Base Cost
Rural Areas: Base Cost + 10-15% (travel)
Return on Investment
- Improved flow: +5-10%
- Modern open concept: +7-15%
- Additional usable space: +10-20%
- Updated structure: Priceless peace of mind
The True-Blue Value Proposition
We include what others often “forget”:
- Complete structural assessment
- All necessary permits
- Professional engineering
- Quality materials
- Certified installation
- Warranty coverage
Money-Saving Tip: Planning ahead saves money! Emergency structural repairs cost 3-4 times more than planned modifications.
Remember, when it comes to load-bearing walls, cutting costs can mean cutting corners. Let True-Blue Construction help you budget wisely for a safe, beautiful, and valuable home improvement!
Need a detailed quote for your project? Let’s crunch those numbers together!
Creative Alternatives: Beyond Full Wall Removal
Not ready to go all-in with load-bearing wall removal? No problem! At True-Blue Construction, we love getting creative with structural solutions. Let’s explore some clever alternatives that might better suit your needs and budget!
Partial Opening Options
The “Peek-Through” Solution
Original Wall ➡️ Stylish Opening ➡️ Enhanced Flow
| Design Option | Visual Impact | Cost Range |
|---|---|---|
| Wide Archway | High | $$ |
| Pass-Through | Medium | $ |
| French Doors | High | $$ |
| Column Design | Dramatic | $$$ |
Structural Style Choices
- Decorative Support Solutions:
- Craftsman-style columns
- Modern steel posts
- Rustic wood beams
- Glass panel dividers
- Partial Wall Ideas:
- Half-height divisions
- Floating counters
- Built-in shelving
- Statement headers
Design Tip: Sometimes keeping part of the wall creates more interesting spaces than removing it entirely!
Remember, these alternatives can often achieve your goals while:
- Maintaining structural integrity
- Reducing project costs
- Preserving useful wall space
- Creating unique features
Need help choosing the perfect solution? Let’s explore your options together!
Ready to Transform Your Space? Let’s Get Started!
At True-Blue Construction, we’re more than just Idaho’s premier structural modification experts – we’re your partners in creating the home of your dreams. From Boise to Coeur d’Alene, we’ve helped countless homeowners transform their spaces with safe, professional load-bearing wall removal.
Why Choose True-Blue Construction?
- Years of structural expertise
- Licensed and fully insured
- Free initial consultations
- Competitive pricing
- Guaranteed workmanship
- Local Idaho knowledge
Take the First Step Today!
- Free structural assessment
- Expert consultation
- No-obligation quote
- Same-day response
Let us help you open up your possibilities!
Connect With Us
Don’t let walls stand between you and your dream home. Contact True-Blue Construction today!
Frequently Asked Questions About Load-Bearing Walls
Essential Knowledge You Need
Basic Questions
- What exactly is a load-bearing wall?
A load-bearing wall is a structural element that supports the weight of your home’s components above it, including floors, ceiling, and roof. Unlike regular partition walls, these walls are crucial for maintaining your home’s structural integrity.
- How can I tell if my wall is load-bearing?
Key indicators include:
- Location perpendicular to floor joists
- Walls that connect directly to the foundation
- Center walls in your home
- External walls
- Walls with beams or girders
- Can any load-bearing wall be removed?
While most load-bearing walls can be modified or removed, it must be done with proper engineering and support. The wall’s load must be redistributed through beams and posts designed specifically for your home’s requirements.
Cost and Timeline
- What’s the typical cost of removing a load-bearing wall?
Average costs breakdown:
Basic Project: $3,500-$6,500
Complex Project: $6,500-$16,500
Multi-story Modification: $16,500+
- How long does the removal process take?
A typical timeline includes:
- Planning/Permits: 2-4 weeks
- Actual removal: 3-5 days
- Finishing work: 1-2 weeks
Technical Considerations
- What type of beam replaces a load-bearing wall?
- LVL – strong, reliable – best for long spans
- Steel – maximum strength – best for heavy loads
- Built-up wood – cost-effective – best for shorter spans
- Do I need permits to remove a load-bearing wall?
Yes! Building permits are required for any structural modifications. This ensures safety and compliance with local building codes.
- What are the risks of DIY removal?
- Structural collapse
- Property damage
- Insurance violations
- Code violations
- Decreased home value
Maintenance and Future
- Will removing a load-bearing wall affect my home’s value?
When done properly, removing a load-bearing wall often increases home value by:
- Creating open-concept spaces
- Improving flow and functionality
- Modernizing floor plans
- Enhancing natural light
Remember
True-Blue Construction Tip: Always consult with professionals before making any structural modifications to your home. The cost of proper planning is always less than the cost of repairs!
Need more specific answers about your project? Contact our structural experts at True-Blue Construction for a free consultation!