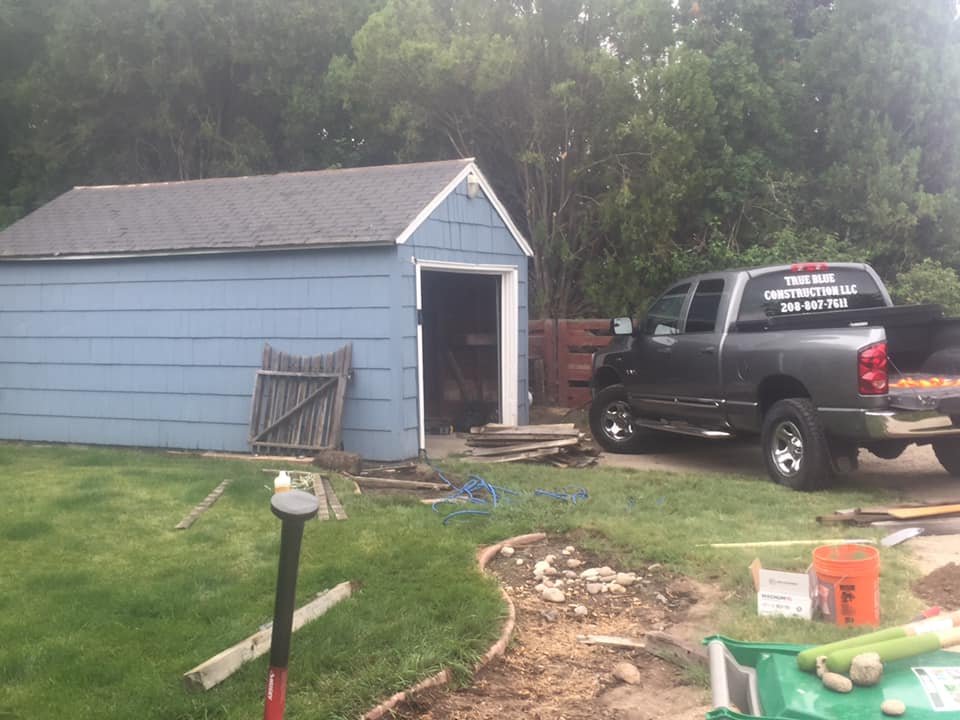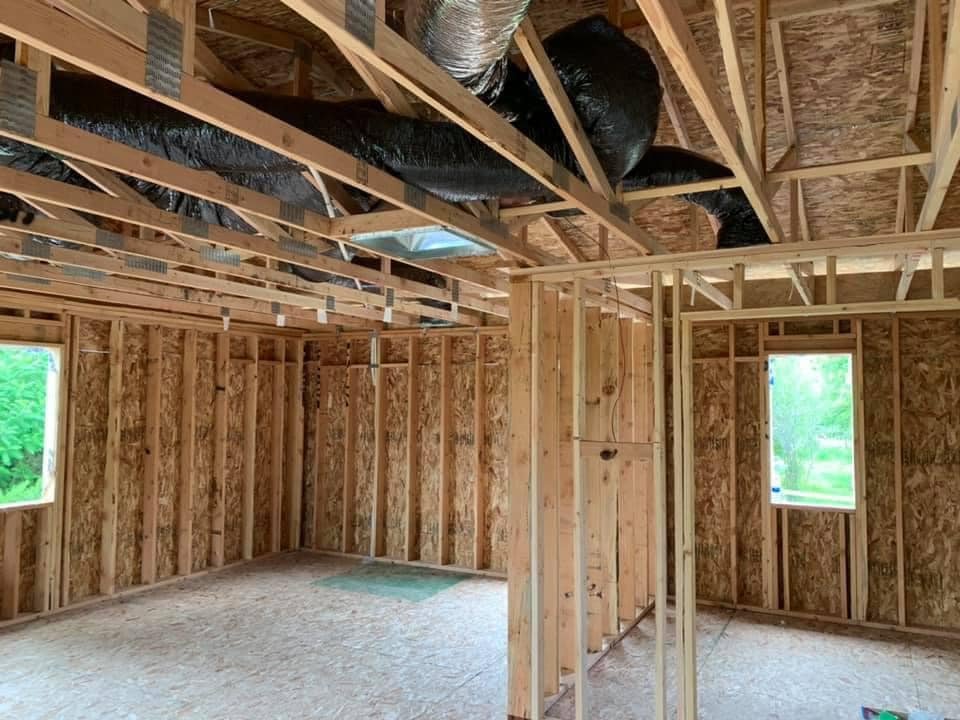Have you ever felt constrained by the limitations of your main building or dreamed of expanding your property’s capabilities? Then, it’s time to look into auxiliary buildings—a versatile solution that can transform your property’s potential.
Understanding Auxiliary Buildings
An auxiliary building is a secondary structure that complements your main building, providing additional space and functionality. Typically located adjacent to the primary structure, these versatile spaces are defined by their supporting role rather than a specific structural form. They can serve a variety of purposes:
- Home offices for a quiet, focused work environment
- Additional storage to declutter your main living areas
- Guest accommodations for visitors or extended family
- Workshops or studios for hobbies and creative pursuits
What is an Auxiliary Building?
An auxiliary building is a structure that supports a primary building or facility. It can be a separate building or a wing attached to the main building, and its purpose is to provide additional space for various functions, such as storage, maintenance, or auxiliary services. They can be found in various residential, commercial, industrial, and institutional properties.

In residential properties, an auxiliary building can be a detached structure, such as a garage, shed, or guest house, located on the same property as the primary dwelling. In commercial or industrial settings, an auxiliary building might be a separate structure that houses equipment, supplies, or personnel supporting the main operation.
Auxiliary buildings can be designed and constructed to meet specific needs, such as providing additional storage space, housing mechanical equipment, or serving as a workshop or laboratory. They can also provide amenities such as a fitness center, community room, or office space.
Types of Auxiliary Buildings
These buildings come in various forms to suit different needs:
- Accessory Dwelling Units (ADUs): Self-contained living spaces, often used for rental income or multigenerational living. Unlike a tiny house, a mobile structure built on wheels, ADUs are typically stationary and not designed for mobility.
- Office Spaces: Dedicated areas for professional work or small businesses
- Storage Structures: From simple sheds to larger warehouses
- Workshops: Ideal for DIY enthusiasts, craftspeople, or small-scale manufacturing
The Benefits of Auxiliary Buildings

Adding an auxiliary building to your property offers numerous advantages:
- Increased Property Value: Enhance your real estate’s market appeal and worth
- Additional Income Potential: Create rental opportunities or space for home-based businesses
- Improved Space Utilization: Optimize your property’s functionality
- Flexibility for Changing Needs: Adapt the space as your requirements evolve over time
Designing Your Ideal Auxiliary Space
When planning your auxiliary building, consider these factors:
- Architectural Harmony: Aim for a design that complements your main building’s style
- Material Selection: Choose materials based on durability, maintenance requirements, and aesthetic appeal
- Strategic Placement: Position the structure to maximize functionality and maintain outdoor space. Additionally, ensure the connection between the auxiliary building and the main structure enhances accessibility and lifestyle integration.
- Future-Proofing: Design with adaptability in mind for potential future uses
The Construction Process
To bring your auxiliary building vision to life, follow these steps:
- Research Local Regulations: Familiarize yourself with zoning laws and building codes
- Obtain Necessary Permits: Secure all required permissions before commencing construction
- Develop a Comprehensive Plan: Create detailed designs and specifications
- Choose Your Construction Method: Decide between DIY, hiring contractors, or a combination
- Install Utilities: Connect essential services like water, electricity, and internet
- Final Inspection: Ensure compliance with all local regulations before occupancy
New Construction vs. Renovation
Property owners and developers must decide whether to build a new structure or renovate an existing one. Both options have advantages and disadvantages, which should be carefully considered before making a decision.

New Construction
New construction offers the opportunity to design and build an auxiliary building from scratch, allowing maximum flexibility and customization to meet specific needs. However, it can be a more expensive option, especially if the property owner needs to acquire additional land or obtain permits.
Renovation
Renovation, however, can be a more cost-effective option, especially if the existing structure is still in good condition. Renovation can also reduce the need for new materials and minimize waste. However, renovation may require compromises on design and functionality, and bringing an older building up to modern codes and standards can be more challenging.
Ultimately, the decision between new construction and renovation depends on the property owner’s specific needs and goals, as well as the condition and potential of the existing structure.
Auxiliary Building Considerations
| Aspect | Considerations | |
| Cost | Initial investment vs. long-term value | |
| Regulations | Local zoning laws and building codes | |
| Maintenance | Ongoing upkeep and repair requirements | |
| Neighborhood Impact | Potential effects on adjacent properties |
Some jurisdictions allow for the construction of accessory dwelling units (ADUs) in a backyard, often called backyard cottages or granny flats. These units must comply with specific regulations regarding their placement in single-family homes’ back or side yards.
Zoning and Regulatory Compliance
Auxiliary buildings are subject to various zoning and regulatory requirements, which can vary depending on the location and type of property. Property owners and developers must ensure that their auxiliary building complies with local zoning ordinances, building codes, and other regulations.
Some common zoning and regulatory considerations for auxiliary buildings include:
- Setback requirements: The distance between the auxiliary building and the property line, neighboring buildings, or other structures.
- Height restrictions: The maximum height of the auxiliary building can impact its design and functionality.
- Parking and access requirements: The number of parking spaces and access roads required for the auxiliary building.
- Building codes and standards: The auxiliary building must comply with local building codes, including requirements for fire safety, accessibility, and energy efficiency.
- Environmental regulations: The auxiliary building may be subject to environmental regulations like stormwater management or wetland protection.
Property owners and developers should consult with local authorities and experts to ensure their auxiliary building complies with all relevant zoning and regulatory requirements. Failure to comply can result in fines, penalties, and project delays or cancellations.
Addressing Potential Challenges
While auxiliary buildings offer numerous benefits, it’s important to be aware of potential hurdles:
- Budget Management: Careful financial planning is essential
- Regulatory Navigation: Understanding and complying with local laws can be complex
- Neighborhood Relations: Open communication with neighbors is vital. The placement of auxiliary buildings can significantly impact the block, affecting spatial relationships and the overall harmony within the neighborhood.
- Ongoing Maintenance: Additional structures require consistent upkeep
The Growing Importance of Auxiliary Buildings
As our living and working patterns continue to evolve, auxiliary buildings are becoming increasingly valuable for:
- Accommodating remote work trends
- Facilitating multigenerational living arrangements
- Promoting sustainable, compact living solutions
- Creating additional income streams in challenging economic times
Ready to Enhance Your Property with an Auxiliary Building?
Adding an auxiliary building to your property is a strategic decision that can significantly enhance its value and functionality. It’s an investment in your lifestyle and your property’s future.
To get started:
- Assess your specific needs and how an auxiliary building can address them
- Review local regulations to understand what’s permissible on your property
- Develop a preliminary design concept
- Consult with professionals for expert guidance
At True-Blue Construction, we specialize in bringing auxiliary building projects to life. Whether you’re considering a compact ADU, a spacious workshop, or anything in between, our team has the expertise to guide you through every step of the process.
Ready to explore how an auxiliary building can transform your property? Contact True-Blue Construction today. Let’s collaborate to create a space that enhances your property’s value, functionality, and appeal.