There are many custom home styles. The number can also vary depending on how specific or general the categorization is. Here are some of the most common and popular custom home designs and styles:
Keep reading below to learn more about these design styles. You can also use the table of contents to navigate to a specific style.
Table of Contents
Contemporary

The contemporary custom home style emphasizes simplicity, clean lines, and open spaces. It is characterized by its use of modern materials and technologies, including large windows, sleek lines, and a focus on natural light. The contemporary style is often associated with minimalism and focuses on functionality over ornate details.
In terms of architecture, contemporary homes often feature flat or sloping roofs, asymmetrical shapes, and a mix of materials, such as concrete, steel, and glass. In addition, the exterior of a contemporary custom home may be clad in stucco, stone, or wood, and the landscaping is typically minimalistic with a focus on native plants.
Contemporary homes often feature open floor plans, with large windows and glass doors that provide natural light and a seamless connection between indoor and outdoor spaces. The interior finishes are often sleek and modern, with clean lines and minimalistic details. Standard features of contemporary custom homes include high ceilings, minimalist cabinetry, and high-tech appliances and systems.
Custom Contemporary homes create a sense of calm and serenity, focusing on minimalism, functionality, and a connection to the surrounding environment.
Craftsman
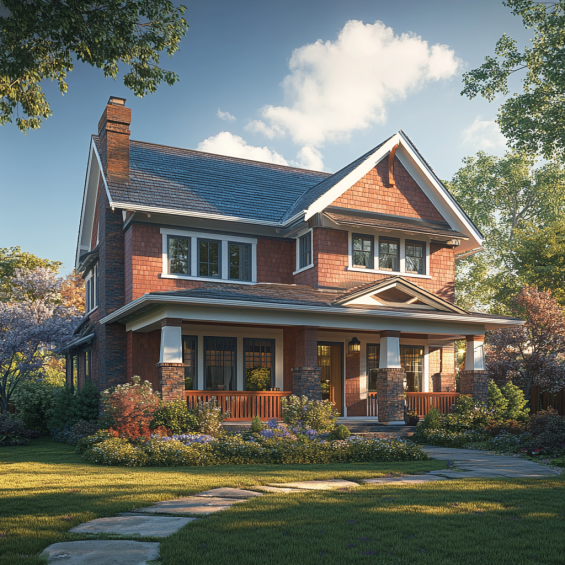
The craftsman custom home style emphasizes natural materials, handcrafted details, and a focus on function and utility. The craftsman style originated in the late 19th century as a response to the mass-produced, ornate architecture of the Victorian era and is characterized by its simplicity, quality craftsmanship, and use of local materials.
In terms of architecture, craftsman homes often feature low-pitched roofs with wide eaves, exposed rafters, and decorative brackets or beams. The exterior of a craftsman custom home typically includes a mix of natural materials, such as stone, wood, and brick, focusing on handcrafted details, such as hand-carved doors and decorative elements.
Inside, craftsman homes often feature open floor plans focusing on natural light and a connection to the surrounding environment. The interior finishes are typically made from natural materials like wood, stone, and tile. They include built-in custom cabinetry, handcrafted moldings, and artisanal tilework.
Standard features of craftsman custom homes include large fireplaces, cozy reading nooks, and outdoor spaces such as covered porches or patios. The style emphasizes functionality and utility, focusing on providing comfortable, livable spaces that are well-suited to the homeowner’s needs.
Custom Craftsman homes evoke a sense of warmth, comfort, and simplicity, focusing on using natural materials and handcrafted details that create a timeless and enduring sense of quality and craftsmanship.
Mediterranean
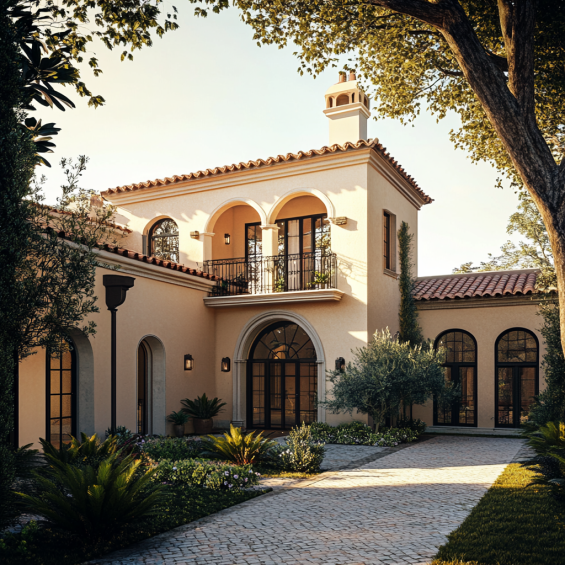
The Mediterranean custom home style is inspired by the architecture of the countries surrounding the Mediterranean Sea, such as Spain, Italy, and Greece. This style is characterized by its warm, earthy colors, ornate details, and focus on outdoor living.
In terms of architecture, Mediterranean homes often feature red tile roofs, stucco exteriors, and ornate details such as arches, columns, and wrought-iron balconies. The exterior of a Mediterranean custom home may also include features such as courtyards, fountains, and terraces designed to provide additional outdoor living spaces.
Mediterranean homes often feature large, open living spaces with high ceilings, tile or stone floors, and decorative details like mosaic tilework and ornate wrought-iron accents. The interior finishes are typically warm and earthy, focusing on natural materials such as wood, stone, and terra cotta.
Standard features of Mediterranean homes include large kitchens with open floor plans, grand staircases, and outdoor living spaces such as covered porches or balconies. The style emphasizes a connection to nature and outdoor living, creating comfortable, inviting areas well-suited to entertaining and relaxation.
Custom Mediterranean homes evoke a sense of warmth, hospitality, and luxury, focusing on ornate details and a connection to the natural environment. This style is well-suited to warm, sunny climates and is ideal for homeowners who enjoy entertaining and outdoor living.
Colonial
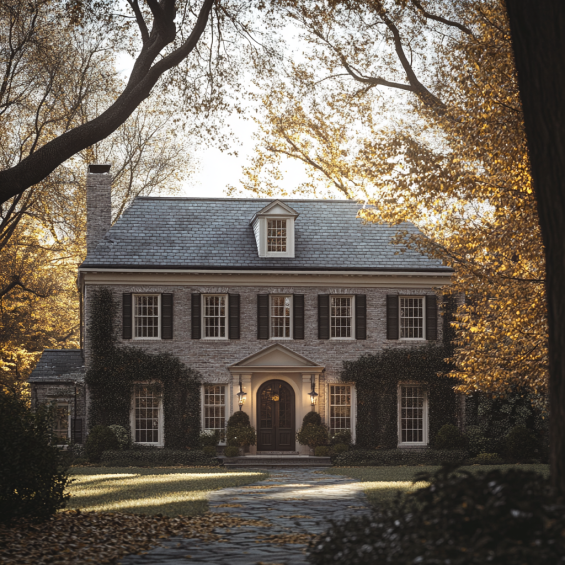
The colonial custom home style is inspired by the traditional homes of colonial America, particularly those built during the 17th and 18th centuries. This style is characterized by its symmetry, formal details, and historic charm.
In terms of architecture, colonial homes often feature two or three stories with a symmetrical facade, a pitched roof, and a central front door with decorative pediment and sidelights. A colonial custom home’s exterior may also include shutters, dormer windows, and a central chimney.
Colonial homes often feature formal living and dining rooms focusing on symmetry, balance, and proportion. The interior finishes are typically traditional and classic, focusing on natural materials such as wood and brick. Standard features of colonial custom homes include hardwood floors, wainscoting, crown moldings, and built-in cabinetry.
The style emphasizes a sense of history and tradition, creating comfortable, inviting spaces well-suited to family living. Standard features of colonial custom homes include fireplaces, large kitchens, and outdoor living spaces such as porches or patios.
Custom Colonial homes are designed to evoke a sense of timeless elegance and historic charm, focusing on symmetry, proportion, and classic details. This style is well-suited to homeowners who appreciate traditional design and are interested in creating a warm and inviting home that is both comfortable and stylish.
Farmhouse
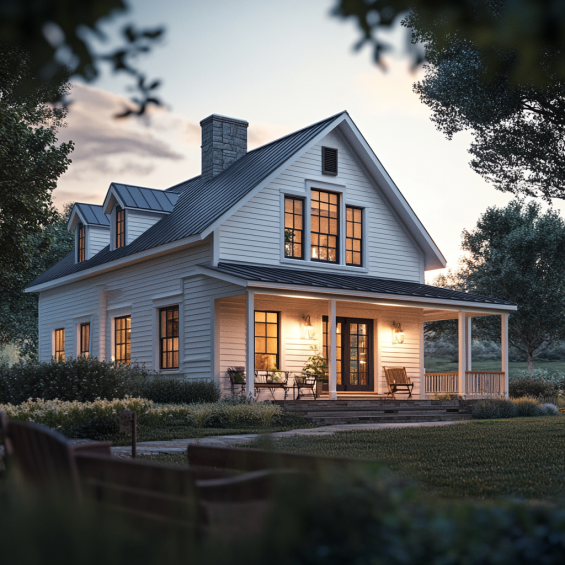
The farmhouse custom home style is inspired by the traditional homes of rural America, particularly those built during the late 19th and early 20th centuries. This style is characterized by its simplicity, functionality, and outdoor connection.
In terms of architecture, farmhouse homes often feature a simple, rectangular shape with a pitched roof and a front porch or covered entryway. In addition, a farmhouse’s exterior may include features such as board-and-batten siding, shiplap siding, or a mix of both and traditional details such as window boxes, shutters, and a cupola.
Farmhouse homes often feature open living spaces focusing on natural light and a connection to the surrounding environment. The interior finishes are typically traditional and rustic, focusing on natural wood, stone, and brick materials. Standard features of these homes include large kitchens with farm sinks, open shelving, and exposed ceiling beams.
The style emphasizes connecting to the outdoors, creating comfortable, inviting spaces for family living. Standard features of farmhouse homes include fireplaces, cozy reading nooks, and outdoor living spaces such as porches or patios.
Custom Farmhouse homes are designed to evoke a sense of warmth, simplicity, and connection to the natural environment, focusing on creating a comfortable, inviting, practical, and stylish home. This style is well-suited to homeowners who appreciate traditional design and are interested in creating a warm and welcoming home that is functional and beautiful.
Victorian
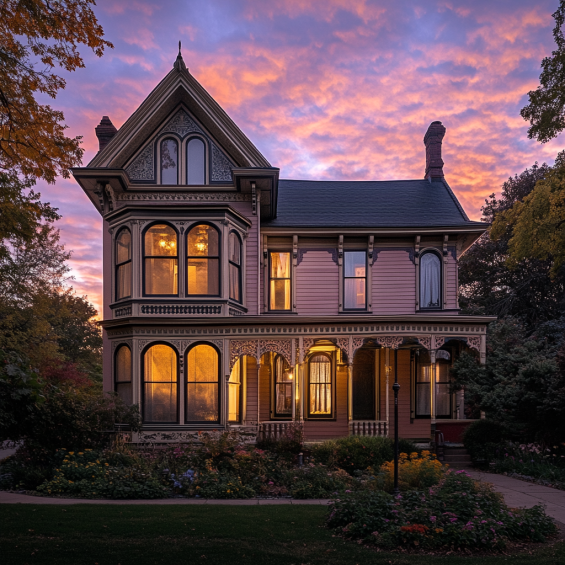
The Victorian custom home style originated during the reign of Queen Victoria in the United Kingdom, from the mid to late 19th century. This style is characterized by its ornate details, asymmetry, and romanticism.
In terms of architecture, Victorian homes often feature steeply pitched roofs, intricate woodwork and detailing, and a variety of decorative elements such as towers, turrets, and bay windows. The exterior of a Victorian home may also include features such as ornamental ironwork, stained glass windows, and a decorative front porch.
Victorian homes often feature grand and elaborate rooms with high ceilings, intricate moldings, and decorative fireplaces. The interior finishes are typically ornate and luxurious, focusing on rich, bold colors and textures. Standard features of Victorian custom homes include decorative tilework, intricate wood paneling, and ornate light fixtures.
The style emphasizes a sense of grandeur and elegance, focusing on creating a luxurious and romantic atmosphere. Standard features of Victorian custom homes include:
- Formal living and dining rooms.
- Large kitchens.
- Outdoor living spaces such as balconies or verandas.
Custom Victorian homes are designed to evoke a sense of opulence, extravagance, and romance, focusing on creating a grand and luxurious home that is both impressive and functional. This style is well-suited to homeowners who appreciate traditional design and are interested in creating a home that is rich in history and elegance.
Tudor
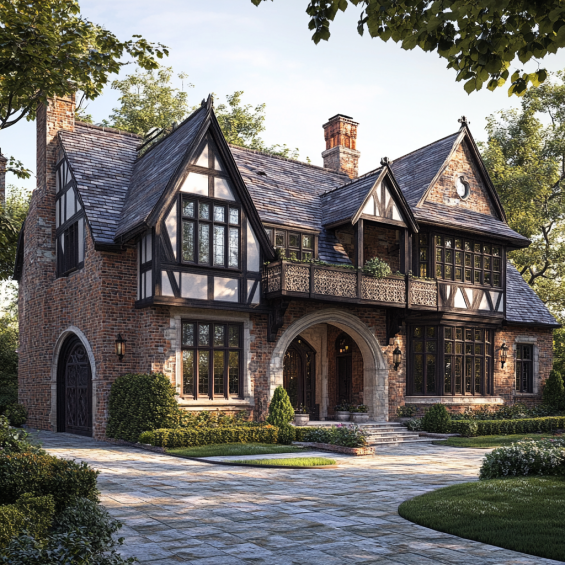
The Tudor custom home style emerged in England during the Tudor period, which spanned from the late 15th to the early 17th century. This architectural style is characterized by its half-timbering, steeply pitched roofs, and ornate details.
In terms of architecture, Tudor homes often feature a combination of brick, stone, and half-timbering, which is exposed wood framing with stucco or plaster filling in the gaps. In addition, a Tudor home’s exterior may include arched doorways, leaded glass windows, and decorative chimneys.
Tudor homes often feature cozy, intimate rooms with low ceilings, exposed wood beams, and ornate fireplaces. The interior finishes are typically traditional and rustic, focusing on natural materials such as wood and stone. Standard features of Tudor homes include wood paneling, stained glass windows, and built-in cabinetry.
The style emphasizes a sense of warmth and tradition, focusing on creating comfortable, inviting spaces that are well-suited to family living. Standard features of Tudor homes include large kitchens with farm sinks, open shelving, and exposed ceiling beams.
Custom Tudor homes are designed to evoke a sense of history and tradition, focusing on creating a warm and welcoming home that is both practical and stylish. This style is well-suited to homeowners who appreciate traditional design and are interested in creating a home that is rich in history and charm.
Modern
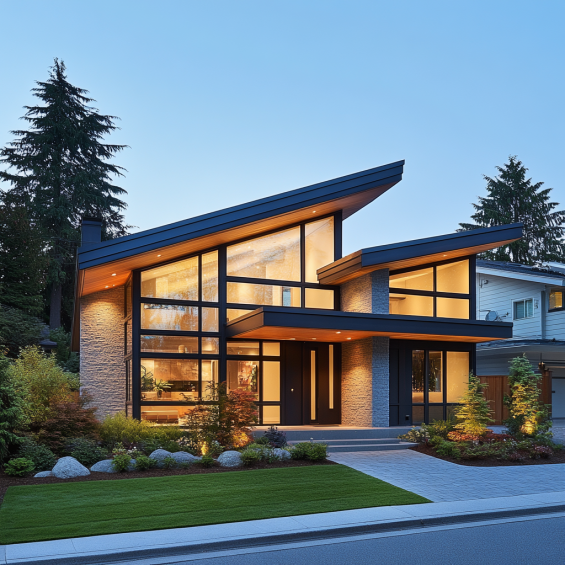
The modern custom home style emerged in the early 20th century and continues to be popular today. This style is characterized by its clean lines, minimalism, and focus on function over ornamentation.
In terms of architecture, modern homes often feature flat or low-pitched roofs, large expanses of glass, and an emphasis on geometric shapes and forms. The exterior of a modern home may also include features such as clean, unadorned facades and a mix of materials such as concrete, steel, and wood.
Modern-style homes often feature open floor plans focusing on natural light and a connection to the surrounding environment. In addition, the interior finishes are typically sleek and minimal, focusing on concrete, glass, and metal materials. Standard features of modern homes include large, open living spaces, high ceilings, and minimalist details such as recessed lighting and built-in cabinetry.
The style emphasizes a sense of simplicity and efficiency, with a focus on creating spaces that are both functional and aesthetically pleasing. Standard features of modern homes include smart home technology, energy-efficient design, and outdoor living spaces such as rooftop gardens or patios.
Custom Modern homes are designed to evoke a sense of simplicity, sophistication, and innovation, focusing on creating a practical and beautiful home. This style is well-suited to homeowners who appreciate contemporary design and are interested in creating a functional and visually striking home.
Traditional
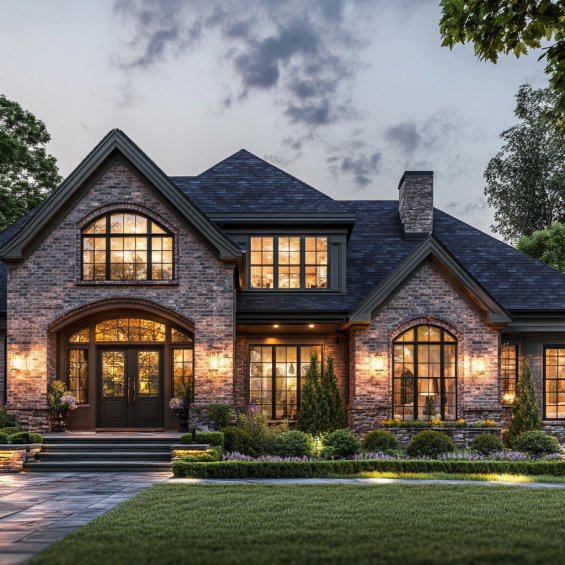
The traditional custom home style emphasizes classic and timeless elements. This style is characterized by its symmetry, balance, and use of traditional materials and finishes.
In terms of architecture, traditional homes often feature a symmetrical facade, a pitched roof, and a mix of exterior materials such as brick, stone, and siding. The exterior of a traditional home may also include features such as a covered front porch, dormer windows, and a grand entryway.
Traditional homes often feature formal living and dining rooms, focusing on rich, warm finishes such as hardwood flooring, wainscoting, and crown molding. The interior finishes are typically classic and refined, focusing on natural materials such as wood and stone. Standard features of traditional homes include fireplaces, decorative light fixtures, and built-in cabinetry.
The style emphasizes a sense of comfort and familiarity, with a focus on creating spaces that are both elegant and livable. Standard features of traditional homes include large kitchens with plenty of counter space, ample storage, and room for entertaining.
Custom Traditional homes are designed to evoke a sense of timelessness and familiarity, focusing on creating a classic and refined home. This style is well-suited to homeowners who appreciate traditional design and are interested in creating an elegant and functional home.
Ranch
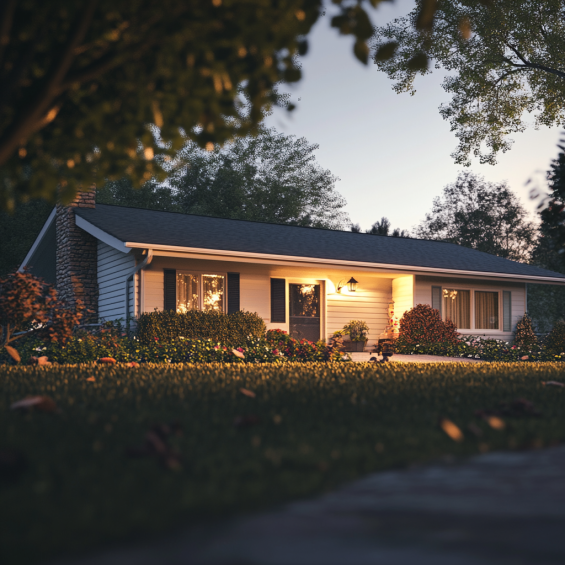
The ranch custom home style emerged in the 1930s and became especially popular in the post-World War II era. This style is characterized by its extended, low-slung profile and emphasis on single-story living.
Regarding architecture, ranch homes often feature a simple, unadorned exterior with a low-pitched roof and a mix of brick, stone, and siding materials. The exterior of a ranch home may also include features such as large picture windows, sliding glass doors, and a covered front porch or patio.
Ranch homes often feature an open floor plan focusing on natural light and a connection to the surrounding landscape. The interior finishes are typically simple and uncluttered, focusing on natural materials such as wood and stone. Standard features of ranch homes include vaulted ceilings, exposed beams, and fireplaces.
The style emphasizes a sense of casual and relaxed living, with a focus on creating spaces that are both comfortable and functional. Standard features of ranch custom homes include spacious kitchens with room for dining and entertaining and outdoor living spaces such as patios or decks.
Custom Ranch homes evoke a sense of simplicity and connection to the outdoors, focusing on creating a practical and comfortable home. This style is well-suited to homeowners who appreciate a relaxed and casual lifestyle and are interested in creating a functional and stylish home.
Bungalow
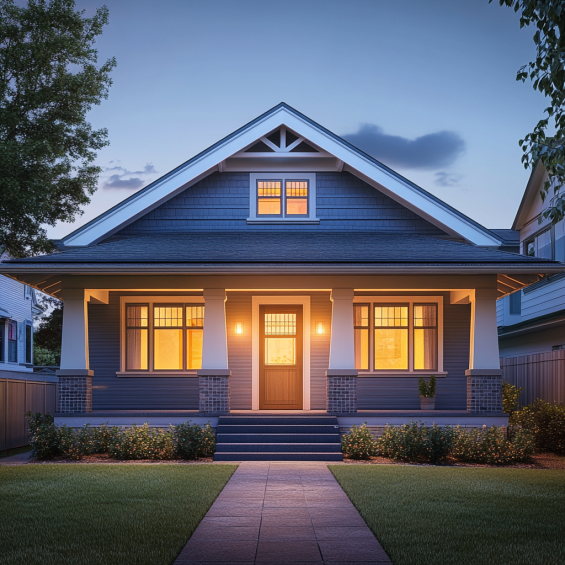
The bungalow custom home style emerged in the early 20th century and is still popular today. This style of home design is characterized by its small size, low-pitched roofs with broad overhanging eaves, and a focus on craftsmanship and natural materials.
In terms of architecture, bungalow homes often feature a simple, uncluttered exterior with a front porch, exposed rafters, and a mix of wood, brick, and stone materials. The exterior of a bungalow home may also include features such as dormer windows, tapered columns, and decorative brackets.
Bungalow homes often feature an open floor plan focusing on natural light and a connection to the surrounding landscape. The interior finishes are typically simple and uncluttered, focusing on natural materials such as wood and stone. Standard features of bungalow homes include built-in cabinetry, cozy fireplaces, and low, comfortable furniture.
The style emphasizes a sense of comfort and intimacy, with a focus on creating spaces that are both cozy and functional. Standard features of bungalow homes include compact kitchens with efficient layouts and outdoor living spaces such as front porches or patios.
Custom Bungalow homes evoke a sense of simplicity and comfort, focusing on creating a practical and charming home. This style is well-suited to homeowners who appreciate a cozy and intimate living space and are interested in creating a functional and stylish home.
Cottage
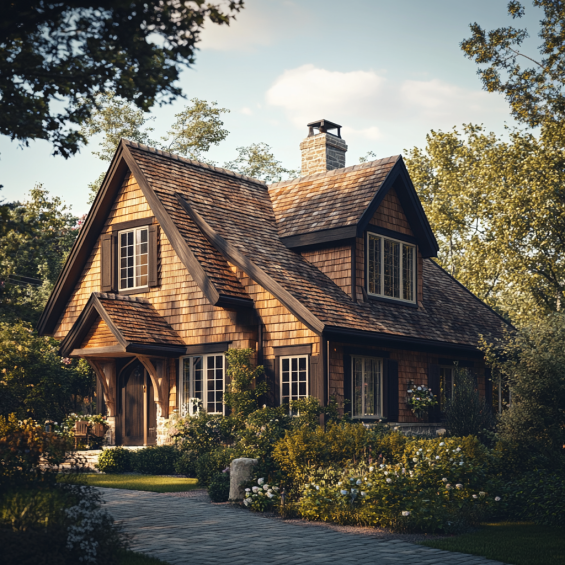
The cottage custom home style is characterized by its cozy and charming appearance. This style is inspired by traditional English and European country cottages and often features a mix of stone, wood, and brick materials.
In terms of architecture, custom cottage homes often feature a steeply pitched roof with dormer windows, a front porch or stoop, and a mix of exterior materials such as stone, wood shingles, and siding. A custom cottage home’s exterior may also include arched doorways, decorative brackets, and window boxes.
Cottage homes often feature a warm and inviting interior focusing on natural materials such as wood and stone. The interior finishes are typically simple and uncluttered, focusing on creating a cozy and comfortable living space. Standard features of cottage custom homes include exposed beams, built-in cabinetry, and a fireplace or wood stove.
The style emphasizes a sense of comfort and warmth, with a focus on creating a home that is both practical and charming. Standard features of cottage homes include efficient kitchens with built-in storage and outdoor living spaces such as a screened porch or deck.
Custom Cottage homes evoke a sense of coziness and simplicity, focusing on creating an inviting and practical home. This style is well-suited to homeowners who appreciate a warm and welcoming living space and are interested in creating a functional and stylish home.
Log Home
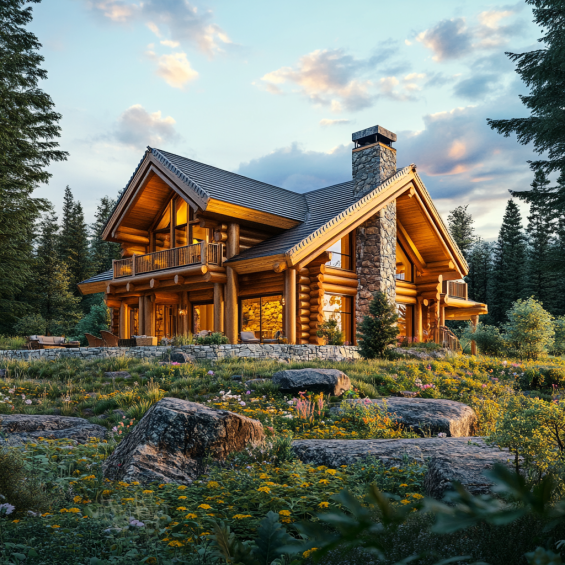
The custom log home style uses natural logs as the primary building material. This style is inspired by traditional pioneer and rustic cabins and often features a cozy and warm interior.
In terms of architecture, log homes often feature a simple, rustic exterior with a mix of materials such as logs, stone, and metal roofing. The exterior of a log home may also include features such as porches, decks, and large windows to showcase the natural surroundings.
Inside, log homes often feature a warm and inviting interior focusing on natural materials such as wood and stone. The interior finishes are typically simple and uncluttered, focusing on creating a cozy and comfortable living space. Standard features of log homes include exposed logs and beams, a fireplace or wood stove, and natural stone accents.
The style emphasizes a sense of simplicity and connection to nature, focusing on creating a practical and comfortable home. Standard features of log homes include open living spaces with vaulted ceilings and outdoor living spaces such as a covered porch or patio.
Custom Log homes evoke a sense of rustic charm and connection to the outdoors, focusing on creating a functional and stylish home. This style is well-suited to homeowners who appreciate a cozy and rustic living space and are interested in creating a practical and beautiful home.
Cape Cod
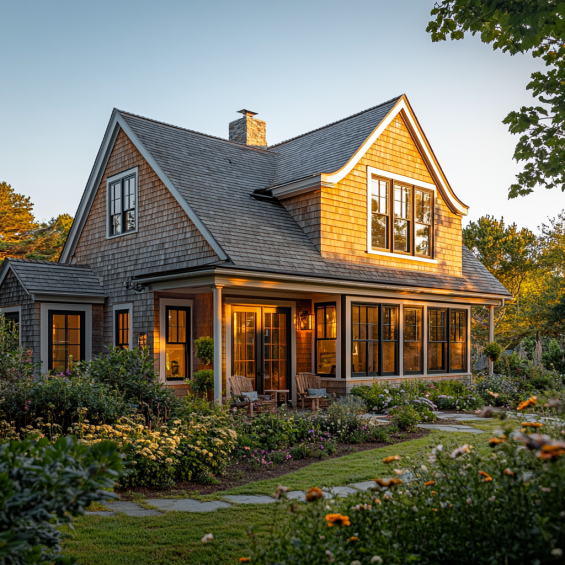
The Cape Cod custom home style originated in New England in the 17th century. Its symmetrical exterior design, steeply pitched roof, and central chimney characterize it.
In terms of architectural styles, Cape Cod homes often feature a simple, rectangular shape with a steep-pitched roof, dormer windows, and a central chimney. The exterior of a Cape Cod home is typically made of wood or brick, with a symmetrical façade and a front entrance often framed by a small porch.
Cape Cod style homes often feature a cozy and inviting interior focusing on natural materials such as wood and stone. The interior finishes are typically simple and uncluttered, with a focus on creating a home that is both practical and comfortable. Standard features of Cape Cod homes include a fireplace, built-in cabinetry, and a small staircase leading to the upper level.
The style emphasizes a sense of simplicity and functionality, with a focus on creating a home that is both practical and charming. Standard features of Cape Cod homes include an open floor plan with a central living area, a dining area, a kitchen, and outdoor living spaces such as a covered porch or patio.
Custom Cape Cod homes evoke a sense of tradition and simplicity, focusing on creating a practical and beautiful home. This style is well-suited to homeowners who appreciate a cozy and inviting living space and are interested in creating a functional and stylish home.
Prairie Style
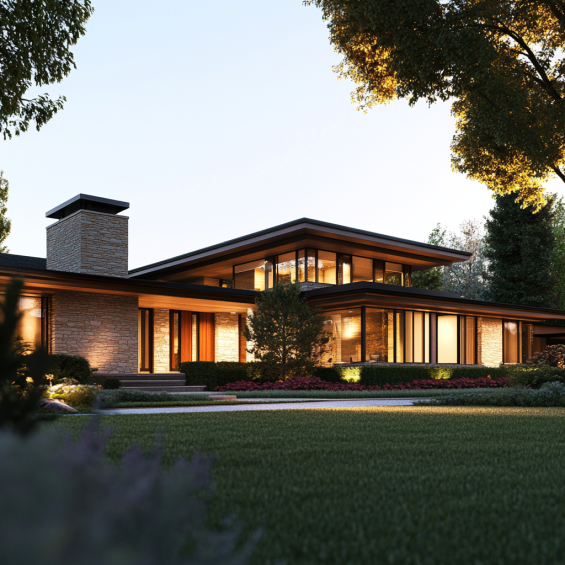
The Prairie custom home style originated in the Midwest in the early 20th century. It is characterized by its low-pitched roof, horizontal lines, and integration with the surrounding landscape.
In terms of architecture, Prairie-style homes often feature a low-pitched roof with wide overhanging eaves, a horizontal emphasis with long rows of windows, and an integration with the surrounding landscape through natural materials such as wood, brick, and stone. In addition, the exterior of a Prairie-style home is typically simple and unadorned, focusing on clean lines and geometric shapes.
Prairie-style homes often feature an open and airy interior with a focus on natural light and integration with the surrounding landscape. The interior finishes are typically simple and uncluttered, with a focus on creating a home that is both practical and comfortable. Standard features of Prairie-style homes include a central fireplace, built-in cabinetry, and a staircase leading to the upper level.
This style emphasizes a sense of simplicity and connection to the surrounding landscape, focusing on creating a practical and beautiful home. Standard features of Prairie-style homes include an open floor plan with a central living area, a dining area, a kitchen, and outdoor living spaces such as a covered porch or patio.
Custom Prairie-style homes evoke a sense of harmony and integration with the natural environment, focusing on creating a functional and stylish home. This style is well-suited to homeowners who appreciate a simple and elegant living space and are interested in creating a practical and beautiful home.
Southwestern
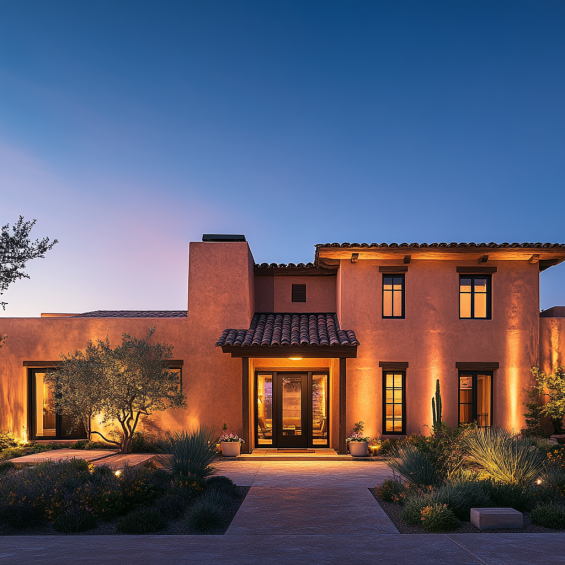
The Southwestern custom home style is a design style that draws inspiration from the traditional architecture of the American Southwest, particularly the adobe homes of New Mexico and Arizona. This style is characterized by its use of natural materials, earthy colors, and a blend of Spanish, Native American, and Mexican influences.
In terms of architecture, Southwestern homes often feature a flat roof, stucco walls, and earthy colors such as beige, terra cotta, and brown. The exterior of a Southwestern home is typically adorned with decorative elements such as tile work, wrought-iron accents, and wooden shutters. The style often incorporates natural materials such as stone, adobe, and wood.
Southwestern homes often feature an open, airy interior focusing on natural light and a connection to the outdoors. In addition, the interior finishes are typically warm and welcoming, focusing on creating a practical and comfortable home. Standard features of Southwestern homes include a central courtyard, a fireplace, and natural stone or tile flooring.
The style emphasizes a sense of connection to the natural environment, focusing on creating a functional and beautiful home. Standard features of Southwestern homes include an open floor plan with a central living area, a dining area, a kitchen, and outdoor living spaces such as a covered patio or deck.
Custom Southwestern homes evoke a sense of warmth and comfort, focusing on creating a practical and stylish home. This style is well-suited to homeowners who appreciate the natural beauty of the American Southwest and are interested in creating a functional and beautiful home.
French Country
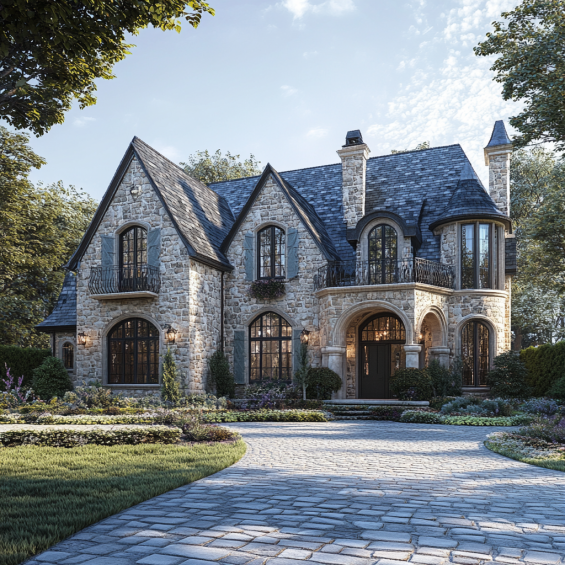
The French Country custom home style is a design style that draws inspiration from the rural countryside of France. It is characterized by its warm and inviting appearance, use of natural materials, and a blend of rustic and elegant elements.
In terms of architecture, French Country homes often feature a steeply pitched roof, a mix of stone and stucco walls, and decorative shutters on the windows. In addition, the exterior of a French Country custom home is typically adorned with decorative elements such as wrought-iron balconies, wooden shutters, and stone arches.
French Country homes often feature an open, airy interior focusing on natural light and a connection to the outdoors. The interior finishes are typically warm and welcoming, with a focus on creating a home that is both practical and comfortable. Standard features of French Country homes include a central fireplace, exposed wooden beams, and natural stone or tile flooring.
The style emphasizes a sense of warmth and elegance, with a focus on creating a home that is both functional and beautiful. Standard features of French Country homes include an open floor plan with a central living area, a dining area, a kitchen, and outdoor living spaces such as a covered porch or patio.
Custom French Country homes evoke a sense of warmth and comfort, focusing on creating a practical and stylish home. This style is well-suited to homeowners who appreciate the rustic charm of the French countryside and are interested in creating a functional and beautiful home.
Georgian
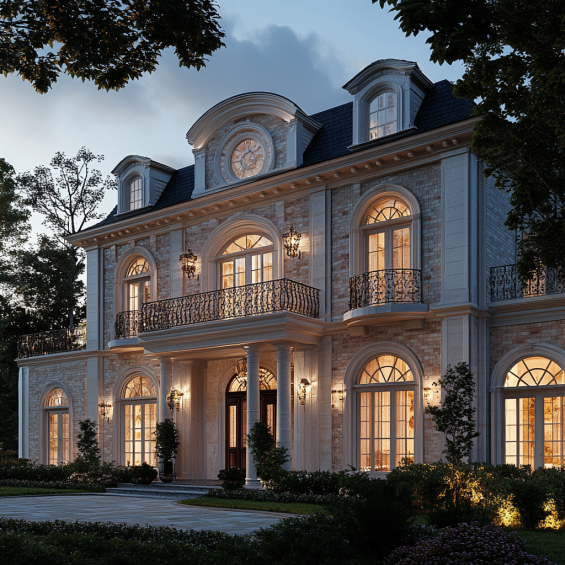
The Georgian custom home style is a design style that originated in the United Kingdom during the reigns of King George I, II, and III from 1714 to 1820. Its symmetrical design, formal appearance, perfect architectural style, and use of classical elements characterize it.
In terms of architecture, Georgian homes often feature a symmetrical façade with evenly spaced windows and a central front door. The exterior of a Georgian home is typically adorned with decorative elements such as cornices, pilasters, and pediments. The style often incorporates natural materials such as brick, stone, and wood.
Georgian homes often feature a formal and elegant interior focusing on symmetry and proportion. The interior finishes are typically elaborate and ornate, with a focus on creating a home that is both practical and luxurious. Standard features of Georgian houses include a central hallway, a grand staircase, and formal living and dining rooms.
The style emphasizes a sense of grandeur and elegance, with a focus on creating a home that is both practical and beautiful. Standard features of Georgian houses include high ceilings, intricate moldings, and ornate chandeliers. The style is well-suited to homeowners who appreciate the Georgian era’s classical architecture and formal design.
Custom Georgian homes evoke a sense of grandeur and sophistication, focusing on creating a functional and elegant home. This style is well-suited to homeowners who appreciate the classic design of the Georgian era and are interested in creating a practical and luxurious home.
Art Deco
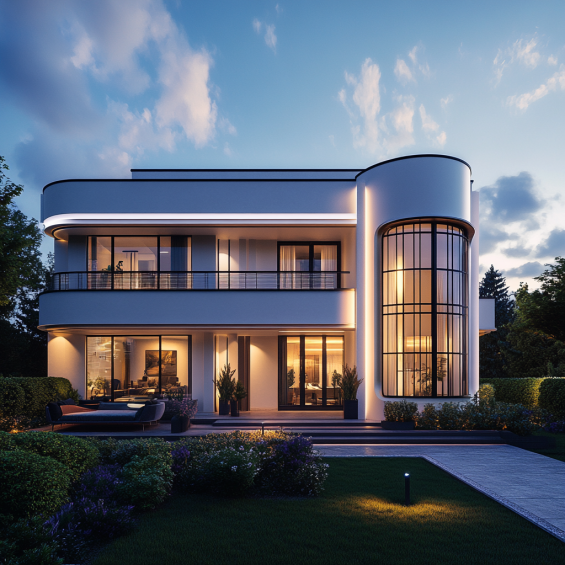
The Art Deco custom home style is a design style that emerged in the 1920s and 1930s and is characterized by its bold geometric shapes, sleek lines, and use of modern materials such as glass, steel, and concrete. In addition, the style draws inspiration from the art movements of the time, including Cubism and Futurism.
In terms of architecture, Art Deco homes often feature a flat roof, smooth stucco or concrete walls, and an emphasis on vertical lines. The exterior of an Art Deco home is typically adorned with decorative elements such as geometric patterns, zigzag motifs, and stylized floral designs. In addition, the style often incorporates metal details such as railings, grilles, and ornamental window frames.
Art Deco homes often feature a modern and streamlined interior focusing on functionality and simplicity. The interior finishes are typically sleek and glossy, with a focus on creating a home that is both practical and visually striking. Standard features of Art Deco homes include sunken living rooms, curved walls, and built-in cabinetry.
The style emphasizes a sense of glamour and sophistication, with a focus on creating a home that is both practical and visually striking. Standard features of Art Deco homes include an emphasis on luxurious materials such as marble and glass and a focus on creating a home that is both comfortable and aesthetically pleasing.
Custom Art Deco homes evoke a sense of glamour and modernity, with a focus on creating a home that is both practical and visually striking. This style is well-suited to homeowners who appreciate the bold, geometric design of the Art Deco era and are interested in creating a functional and visually stunning home.
Mid-Century Modern
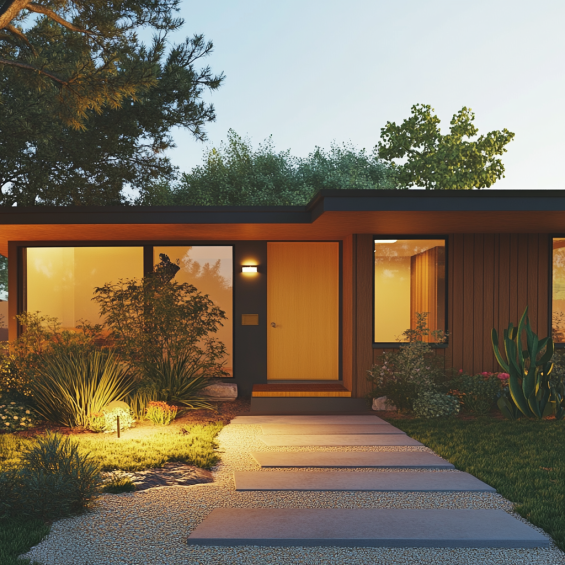
The Mid-Century Modern custom home style emerged in the post-World War II era of the 1950s and 1960s. Its minimalist aesthetic, clean lines, and simple shapes characterize it, as does its use of natural materials. The International Style and Bauhaus movement influenced the style.
In terms of architecture, Mid-Century Modern homes often feature flat or low-pitched roofs, large windows, and an emphasis on horizontal lines. The exterior of a Mid-Century Modern home is typically adorned with natural materials such as wood, stone, and brick. In addition, the style often incorporates elements of indoor-outdoor living, with features such as large sliding glass doors and outdoor living spaces.
Mid-Century Modern homes often feature an open and airy interior focusing on functionality and simplicity. In addition, the interior finishes are typically minimalist and sleek, with a focus on creating a home that is both practical and visually appealing. Standard features of Mid-Century Modern homes include exposed structural elements such as beams and posts and a focus on integrating natural materials such as wood and stone into the design.
The style emphasizes a sense of simplicity and functionality, with a focus on creating a home that is both practical and visually appealing. Standard features of Mid-Century Modern homes include an emphasis on natural light and passive solar design principles. The style is well-suited to homeowners who appreciate the simplicity and clean lines of Mid-Century Modern design and are interested in creating a home that is both practical and visually stunning.
Custom Mid-Century Modern homes evoke a sense of simplicity and functionality, with a focus on creating a home that is both practical and visually appealing. This style is well-suited to homeowners who appreciate the minimalist design of the mid-20th century and are interested in creating a functional and aesthetically pleasing home.
More About Custom Home Styles
There are many more styles beyond this list, and custom home designers and home builders can often create a unique style tailored to the homeowner’s specific needs and desires.
Are you looking for a custom home that meets all your needs? Do you want the assurance of quality and experience?
Look no further for custom home builders than True-Blue custom homes. We specialize in creating custom homes matching our client’s styles and needs. We use the latest technology and the best materials so that your dream home will last.
With True-Blue custom homes, you can get precisely what you want. We’ll work with you every step of the way, from the initial design process to the finishing touches. We’ll ensure your home is built to your exact specifications and will exceed your expectations.
Don’t wait any longer. Contact True-Blue custom homes today and start building your dream home. With us, you can trust that your custom home design will be made with quality and care. Get started today!